TEXAS CORNERS BIBLE CHURCH SANCTUARY CONSTRUCTION PICTURES - 2013/2014
<
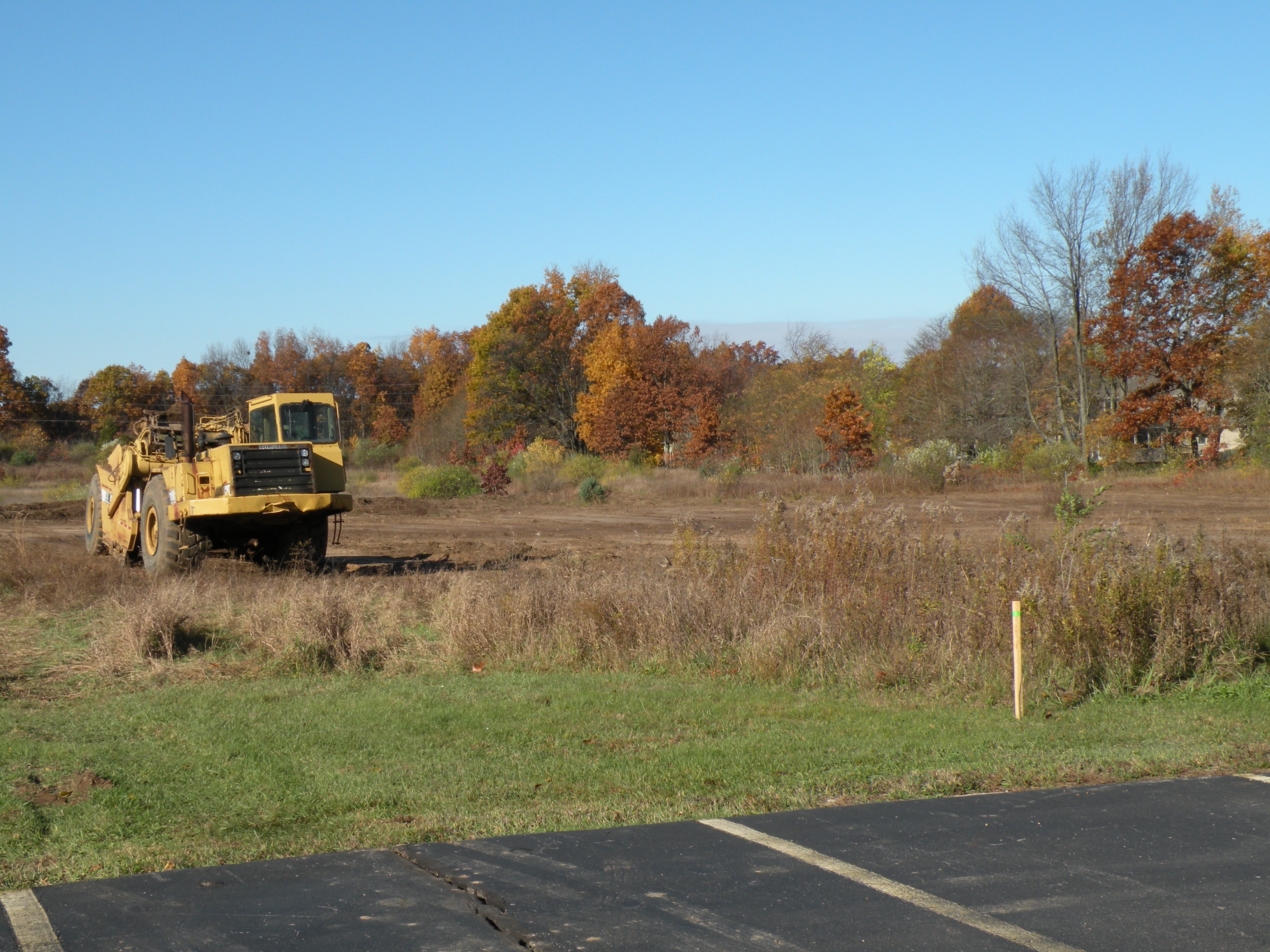
Work Begins on the Back Lot in November 2013
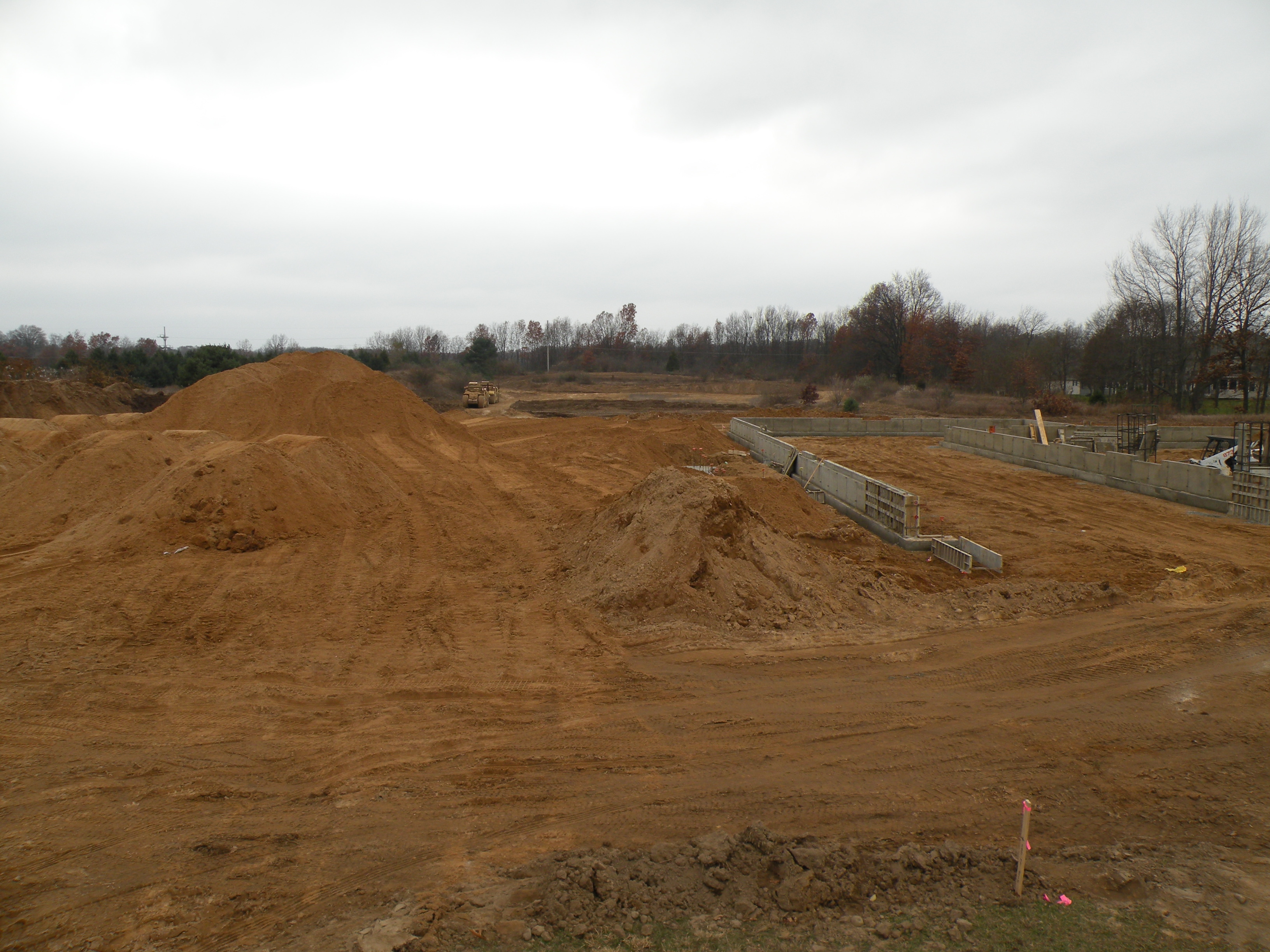
Initial Footing are Going In for the New Sanctuary
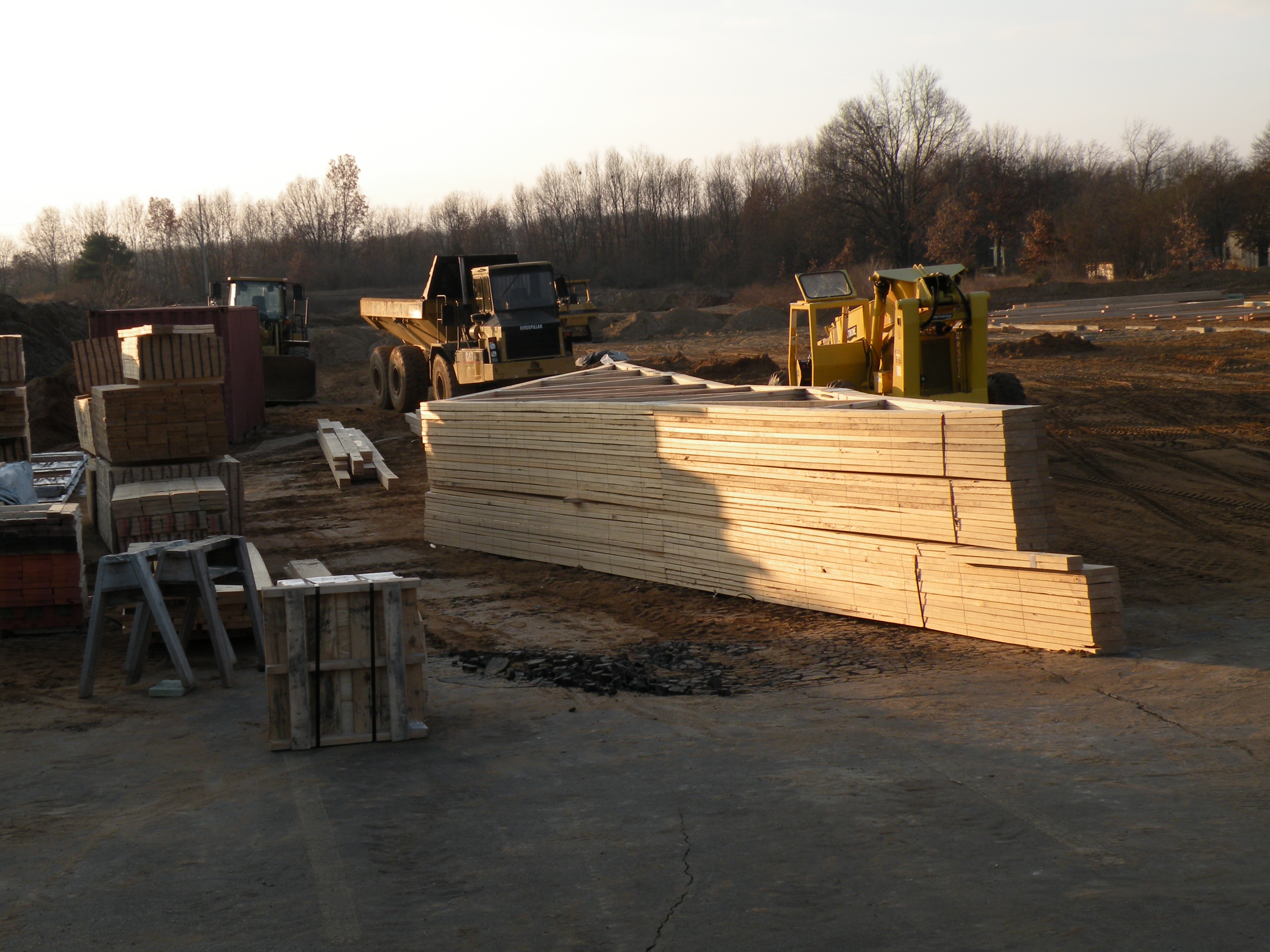
Trusses, Other Supplies, and Equipment on the Back Lot
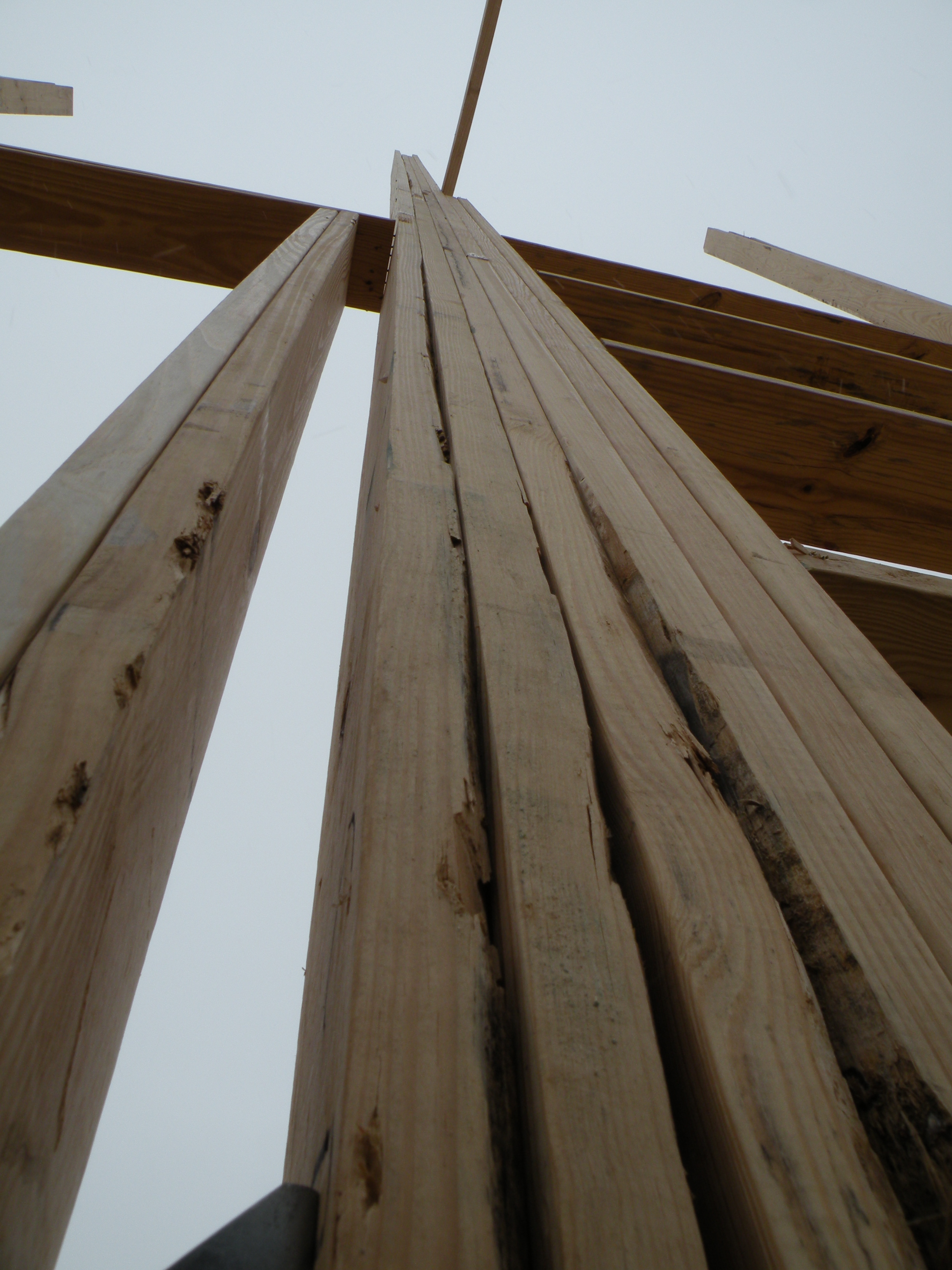
Framework Soars Skyward on New Sanctuary
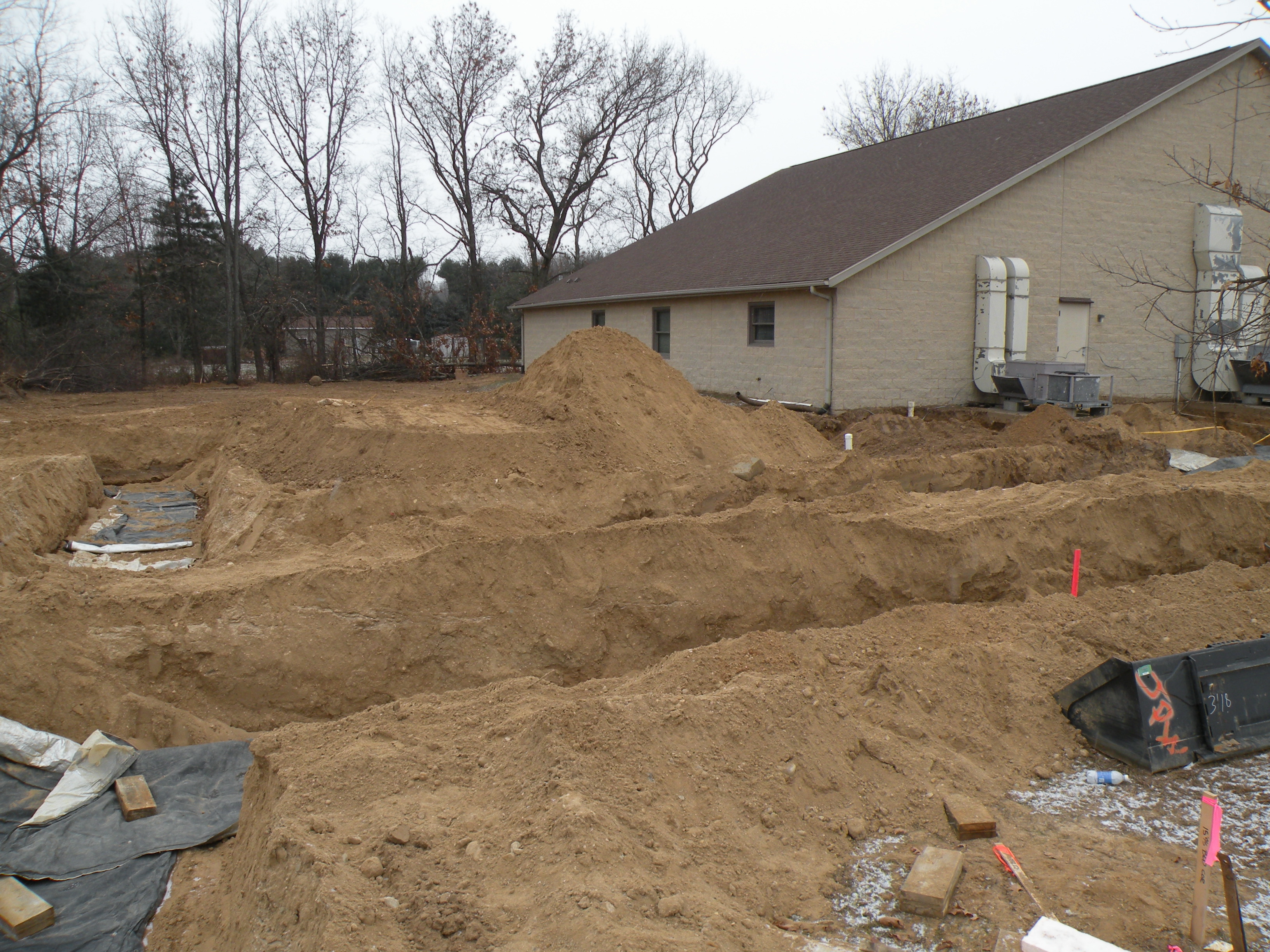
Footings Going In for Connector to Current Church Building
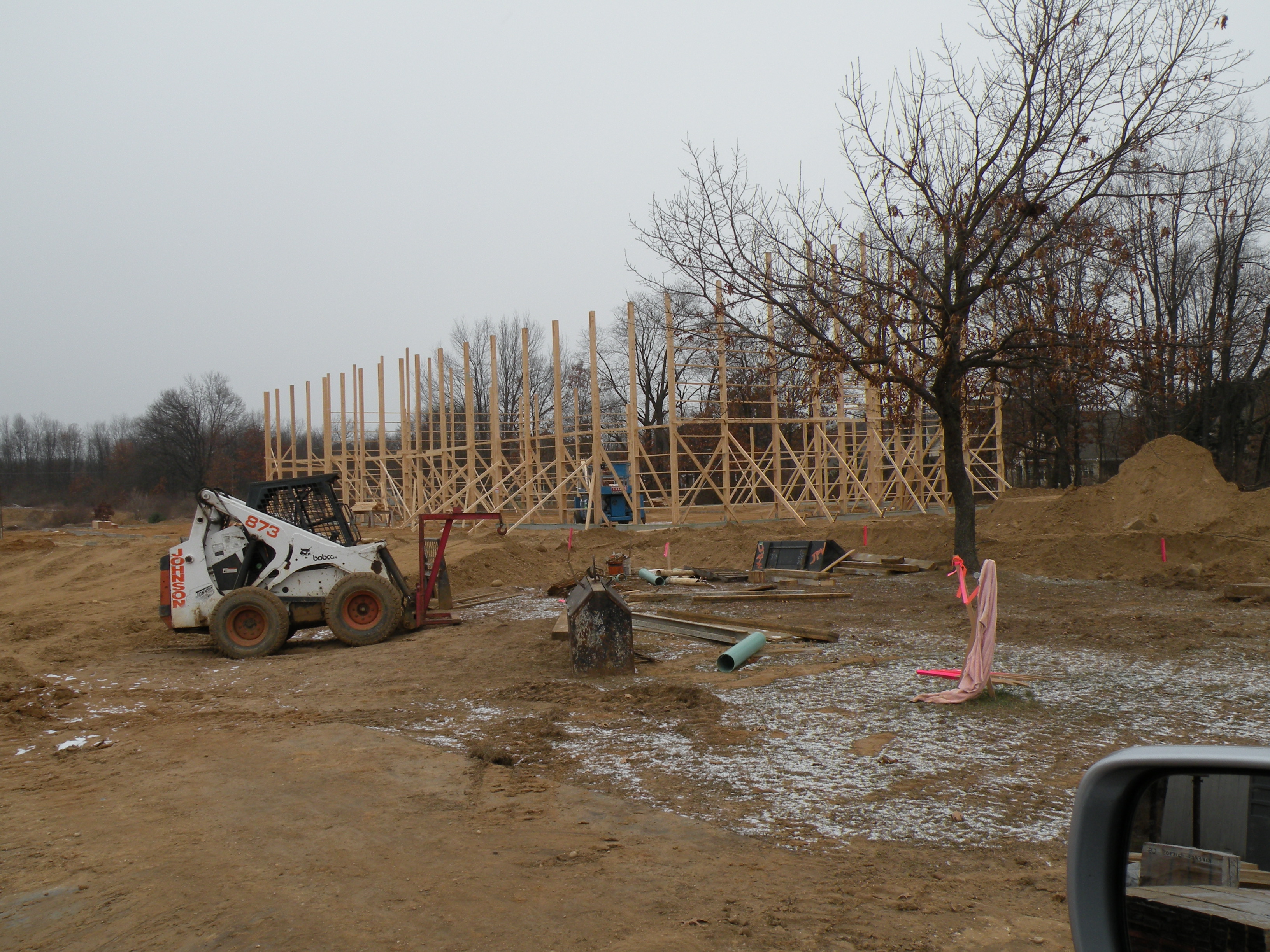
Posts Frame the New Sanctuary Location Behind the Current Church Building
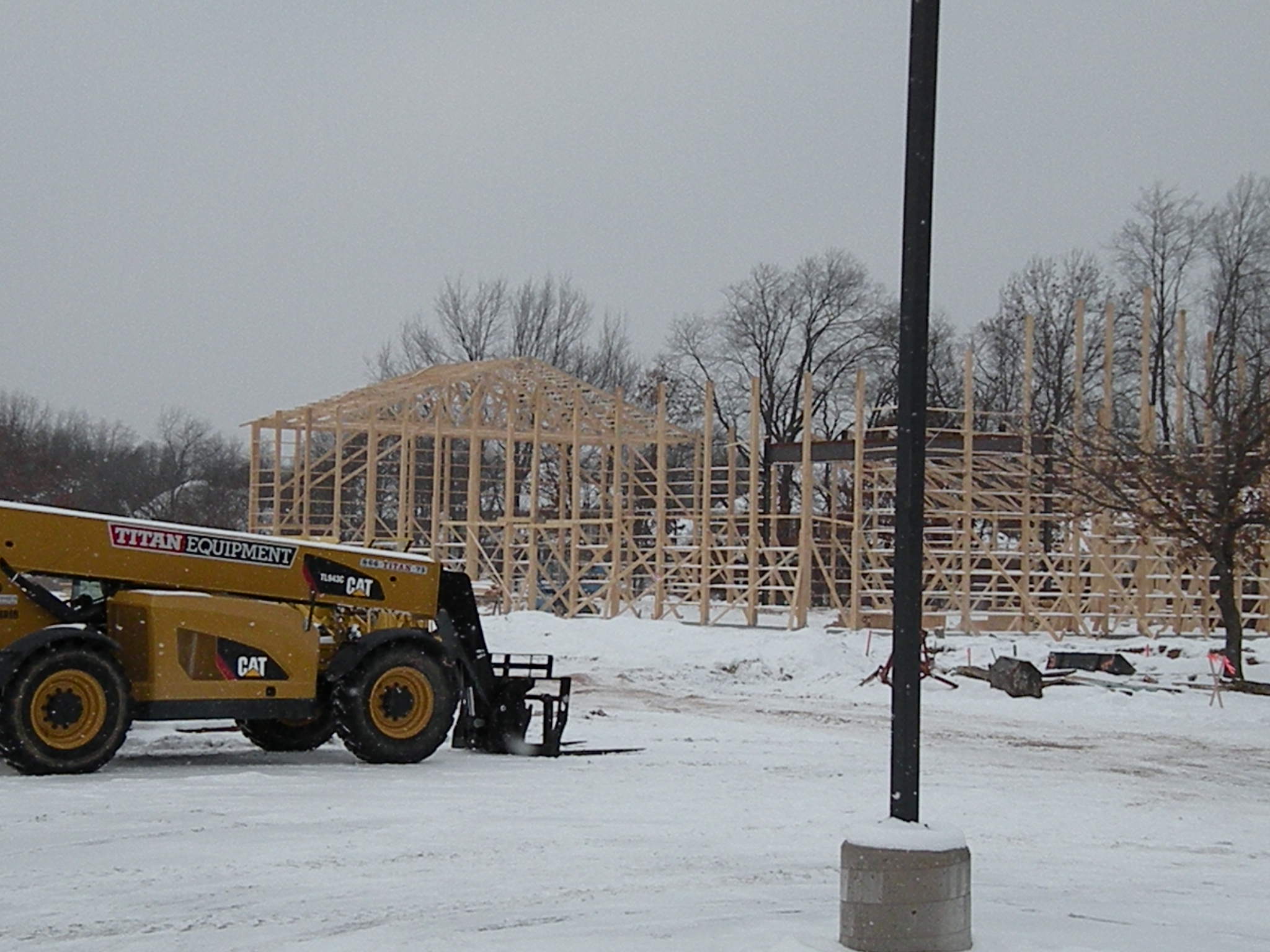
Steel Beam in Place Over Front of Sanctuary, Trusses Being Installed
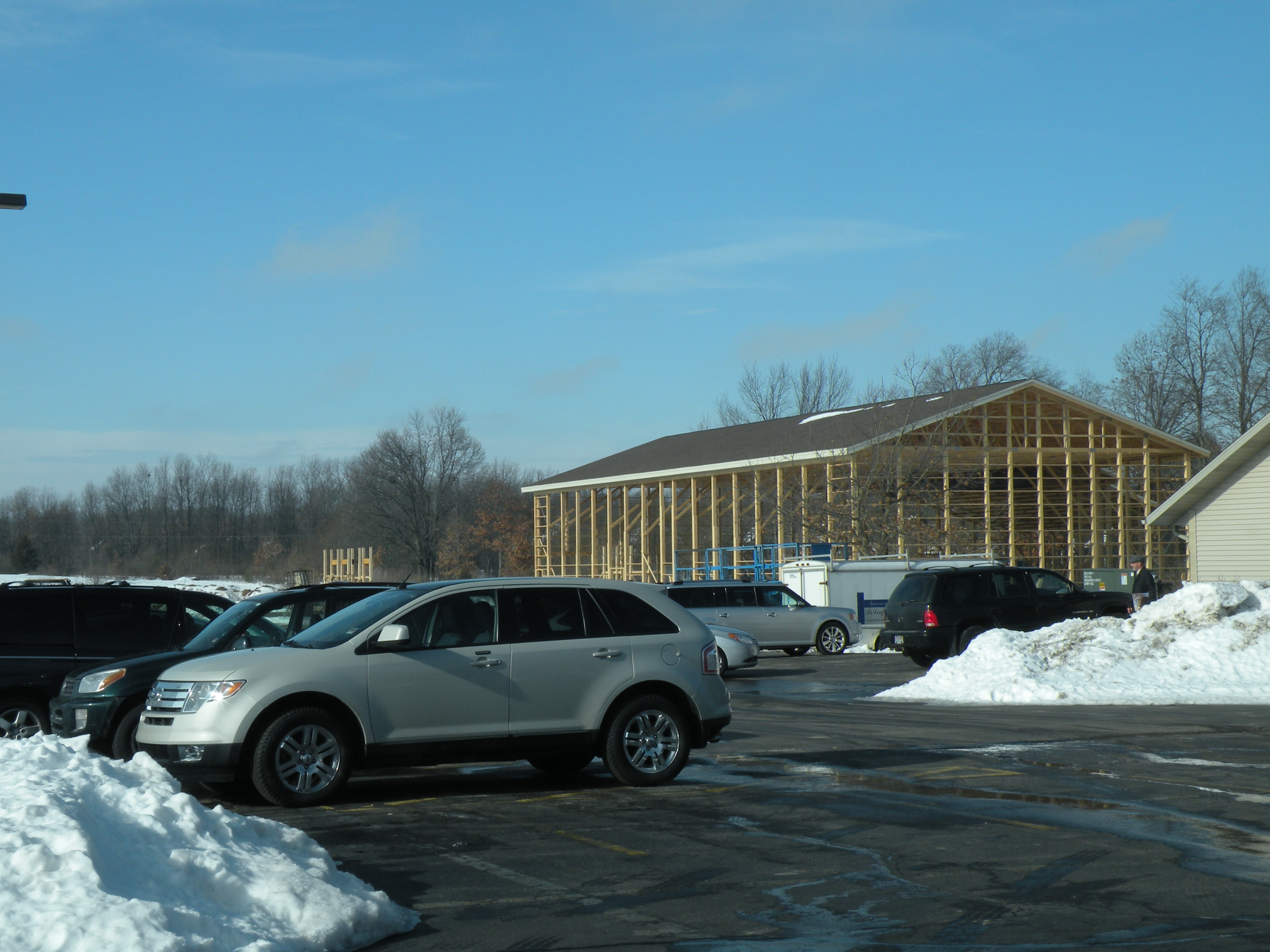
Roof Now on Very Open New Sanctuary
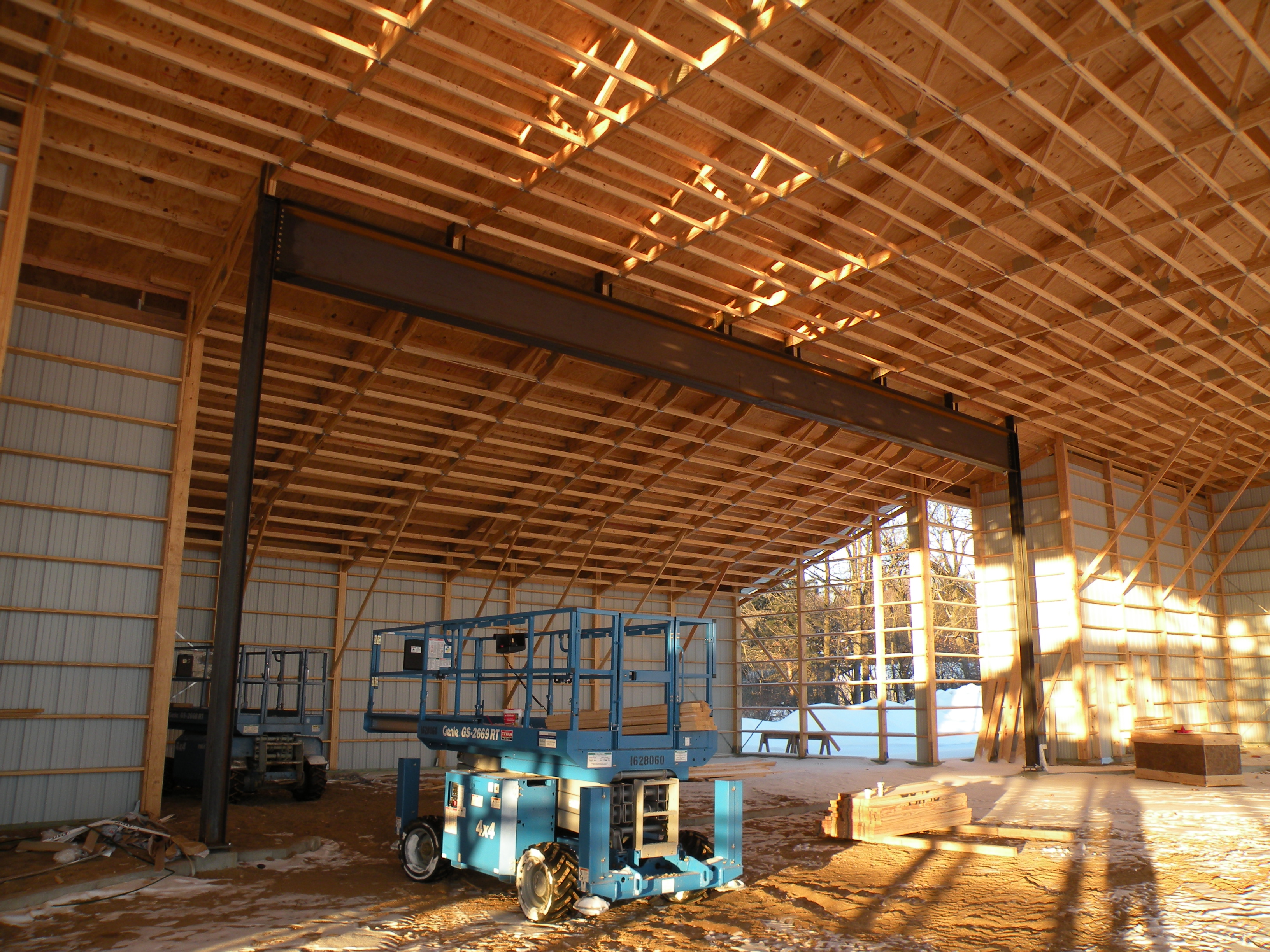
The Pulpit Area Gets Exterior Siding
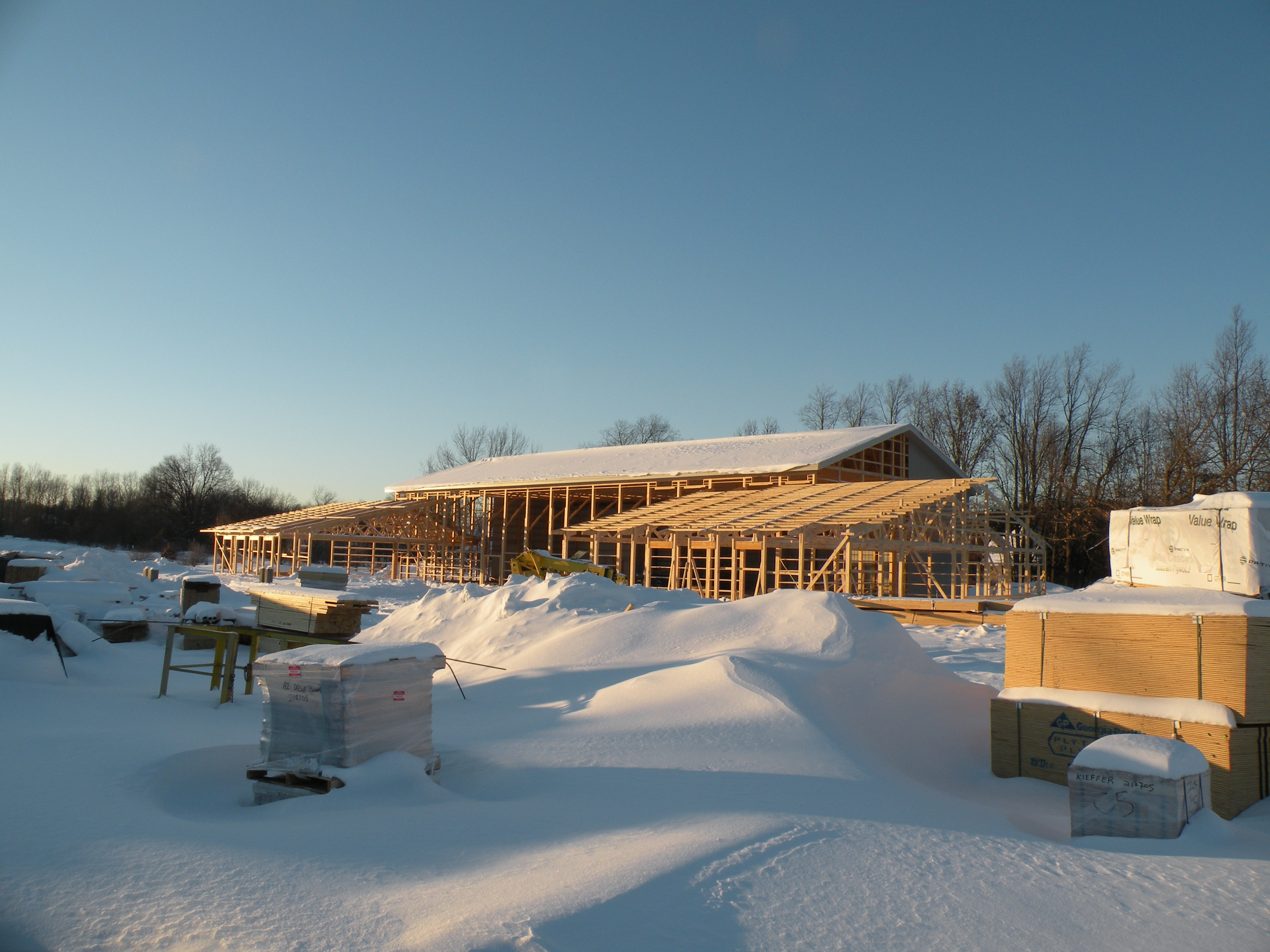
Office and Nursery/Library Wings Being Framed
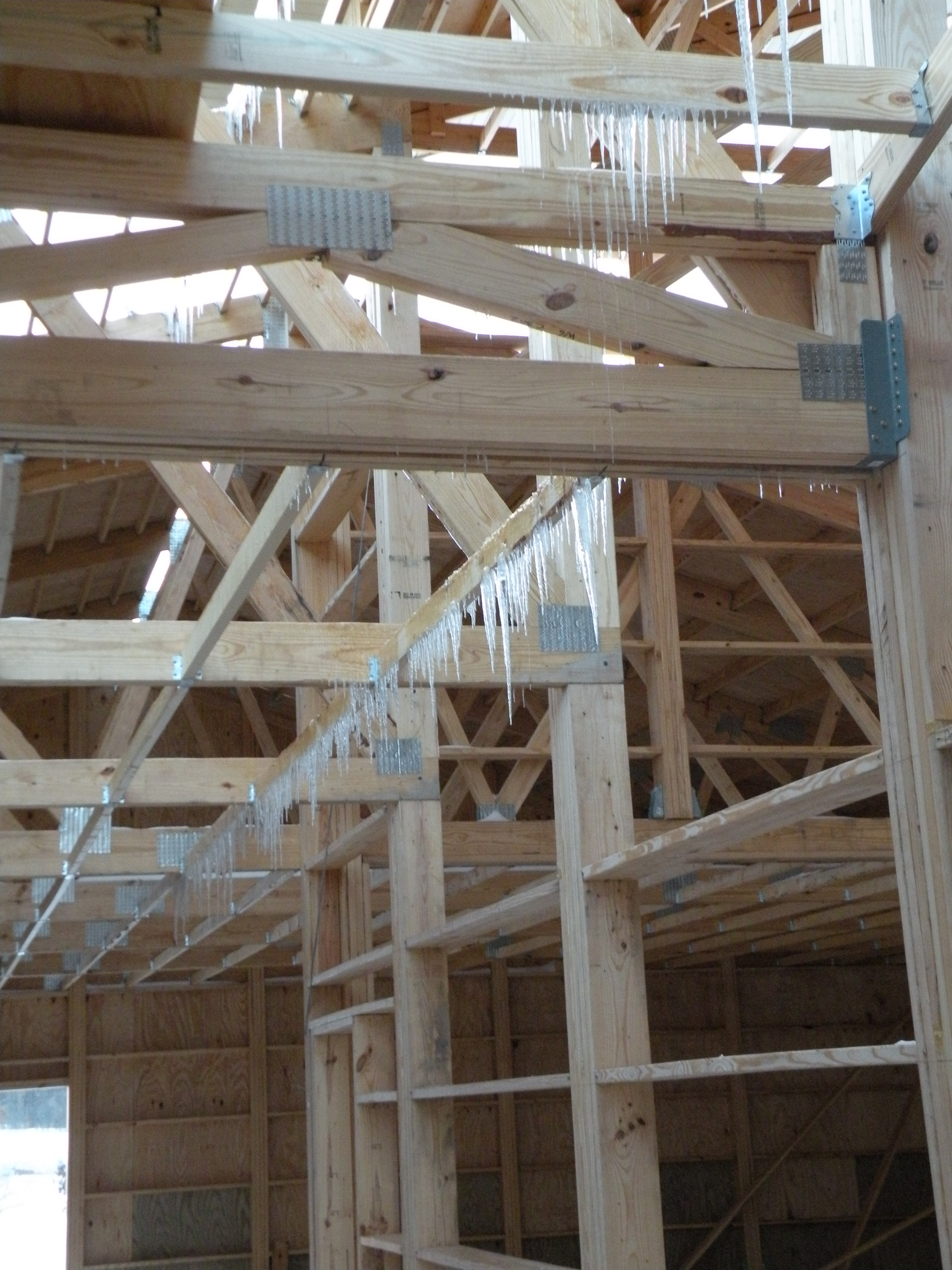
Deep Freeze Shows on the Yet Exposed Framing
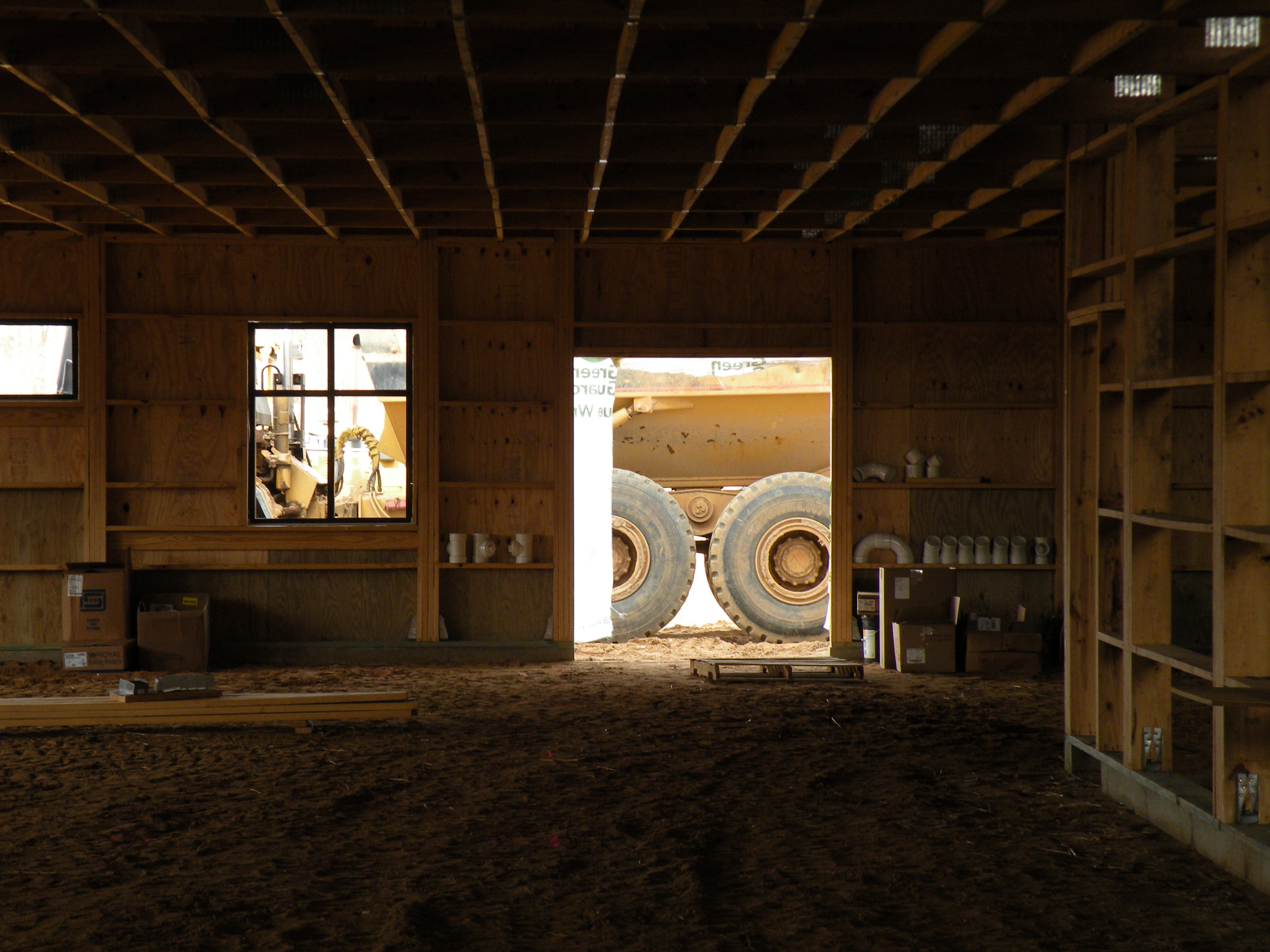
Equipment Outside the West Door, Pastor's Office to the Left, Bathrooms to the Right
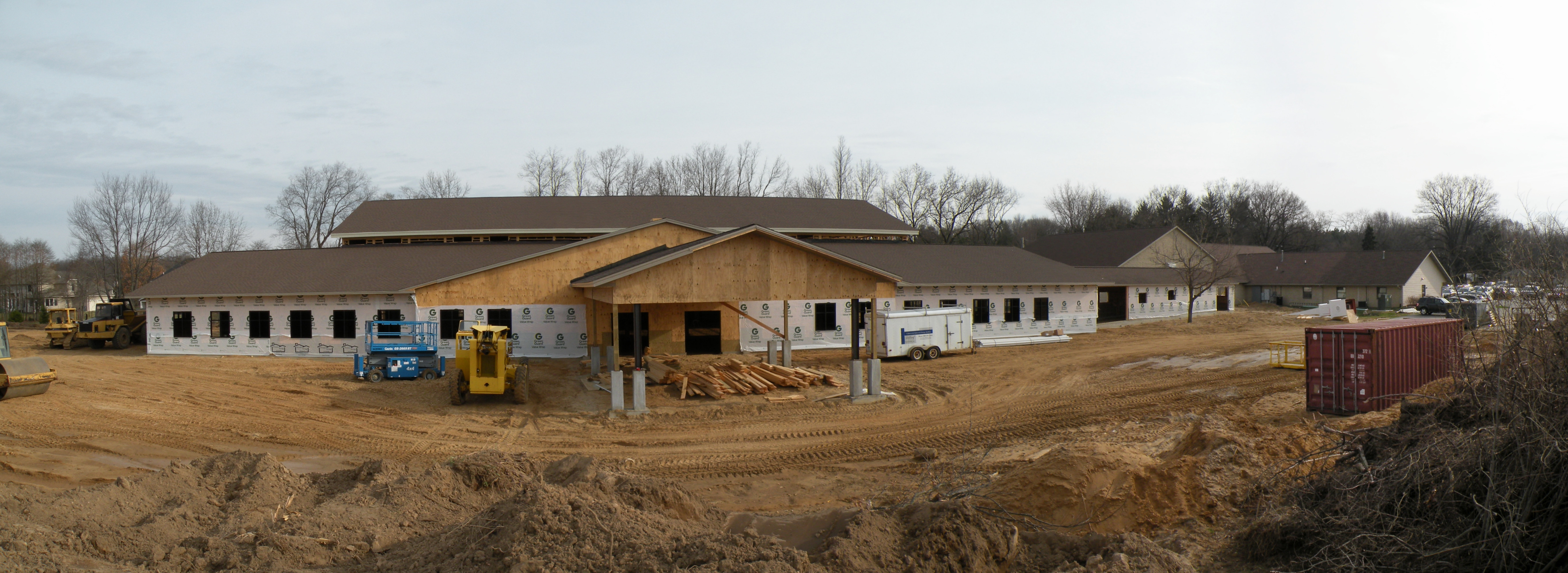
Panoramic View of Construction Site

New Church Steeple Erected
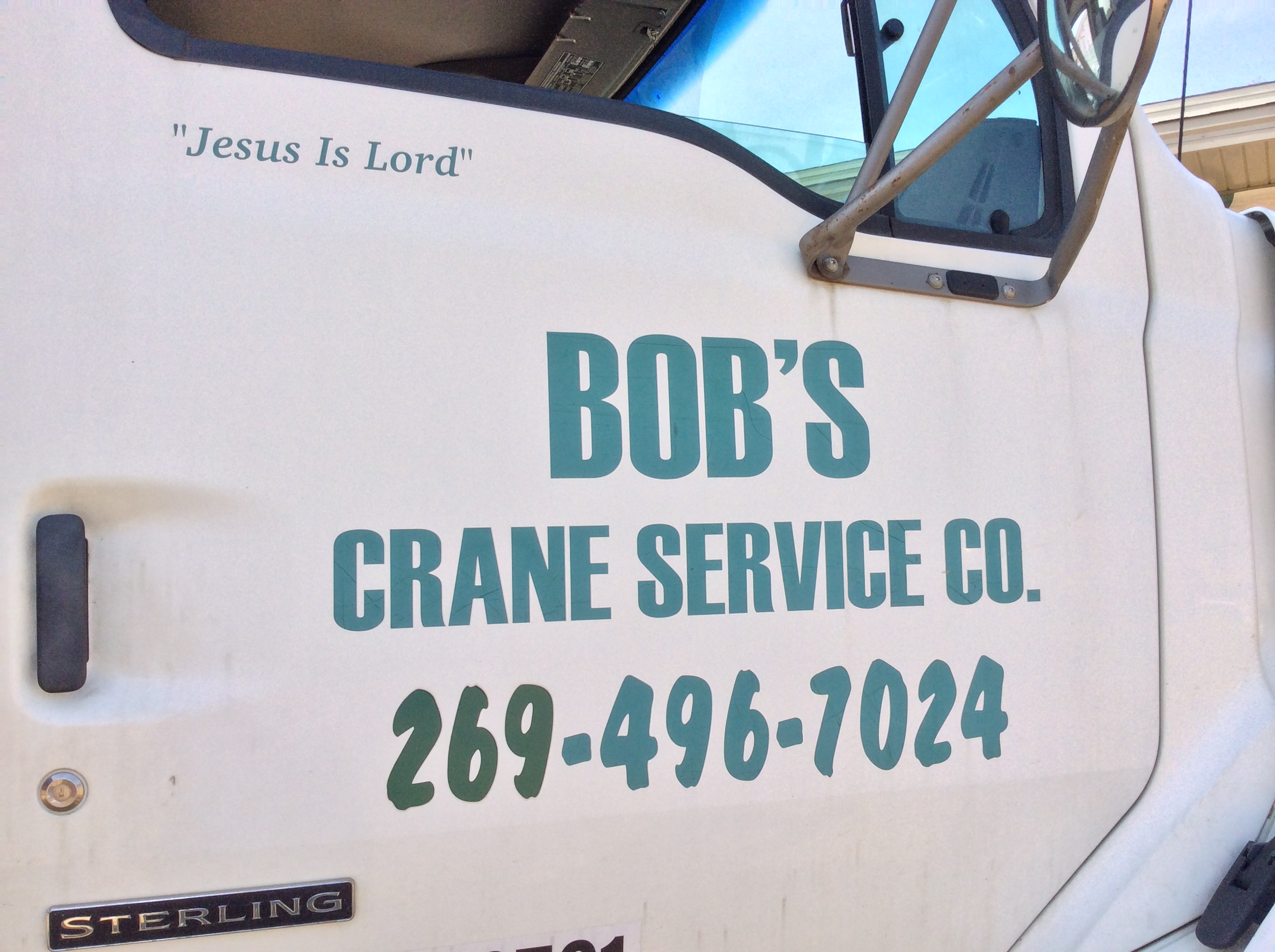
Many of our local contractors are believers in our Awesome Lord, Praise be to God!!
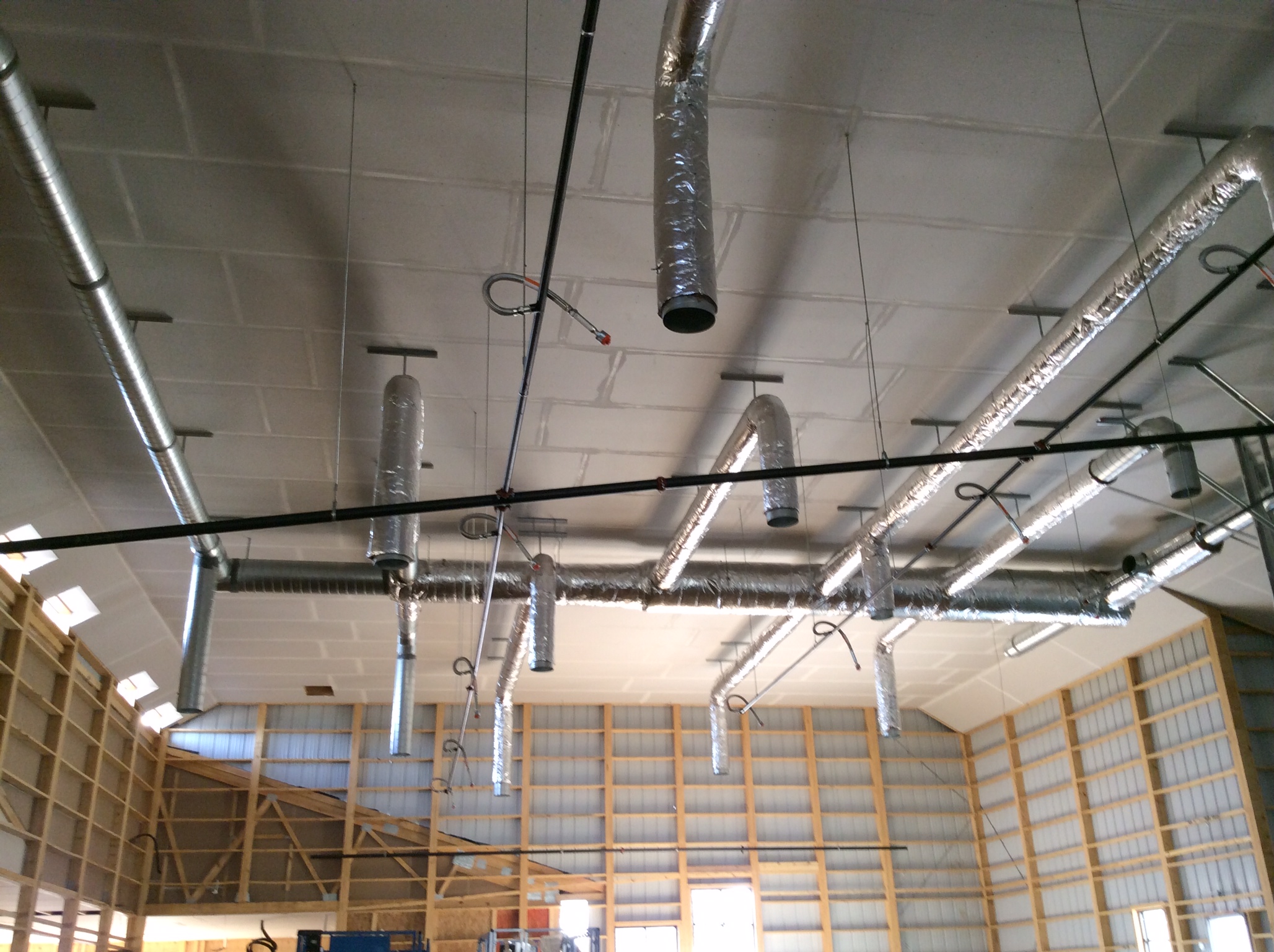
Some of the air handling piping for air exchange and air conditioning.
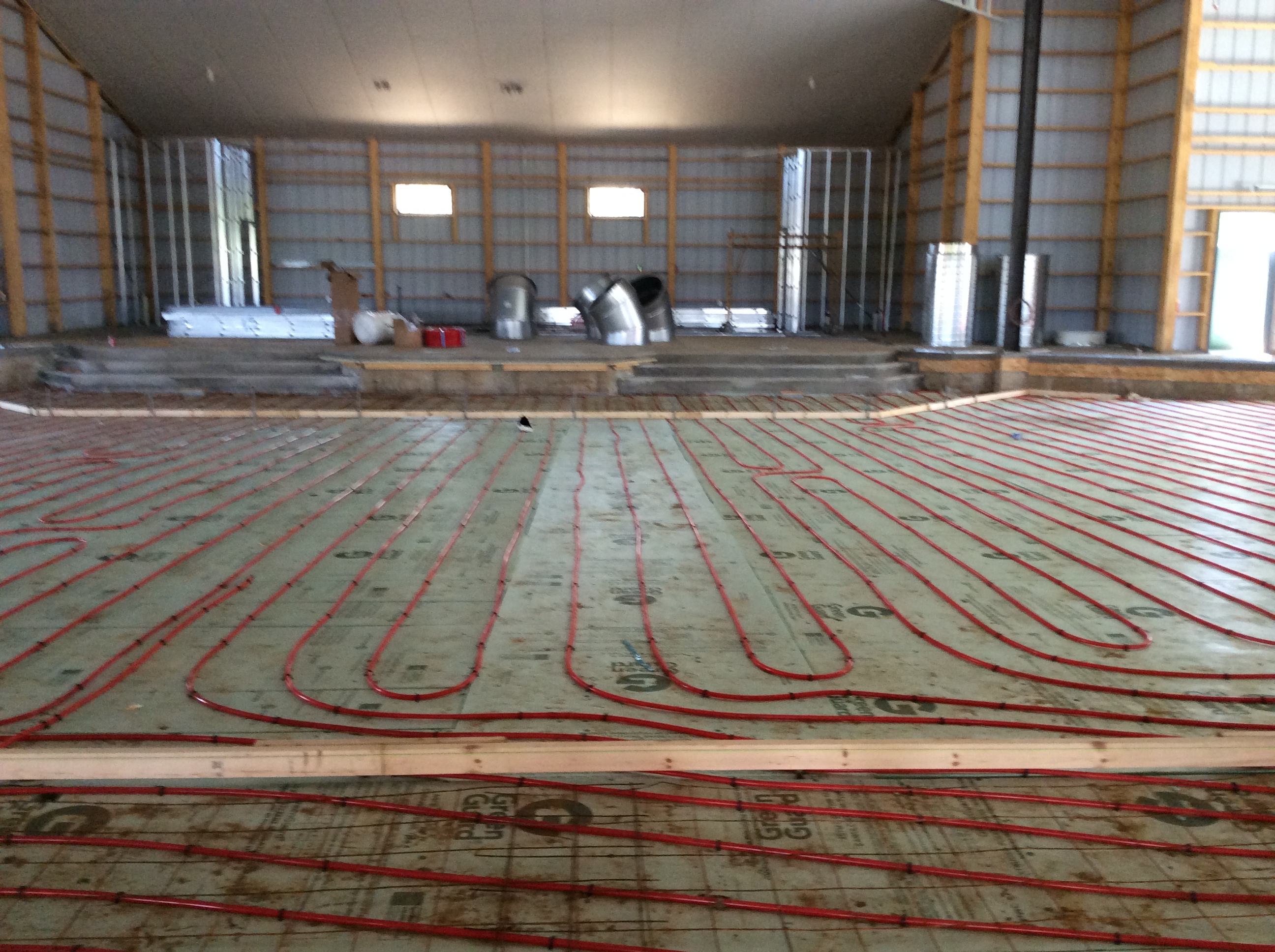
In floor heating tubes and ready for concrete.
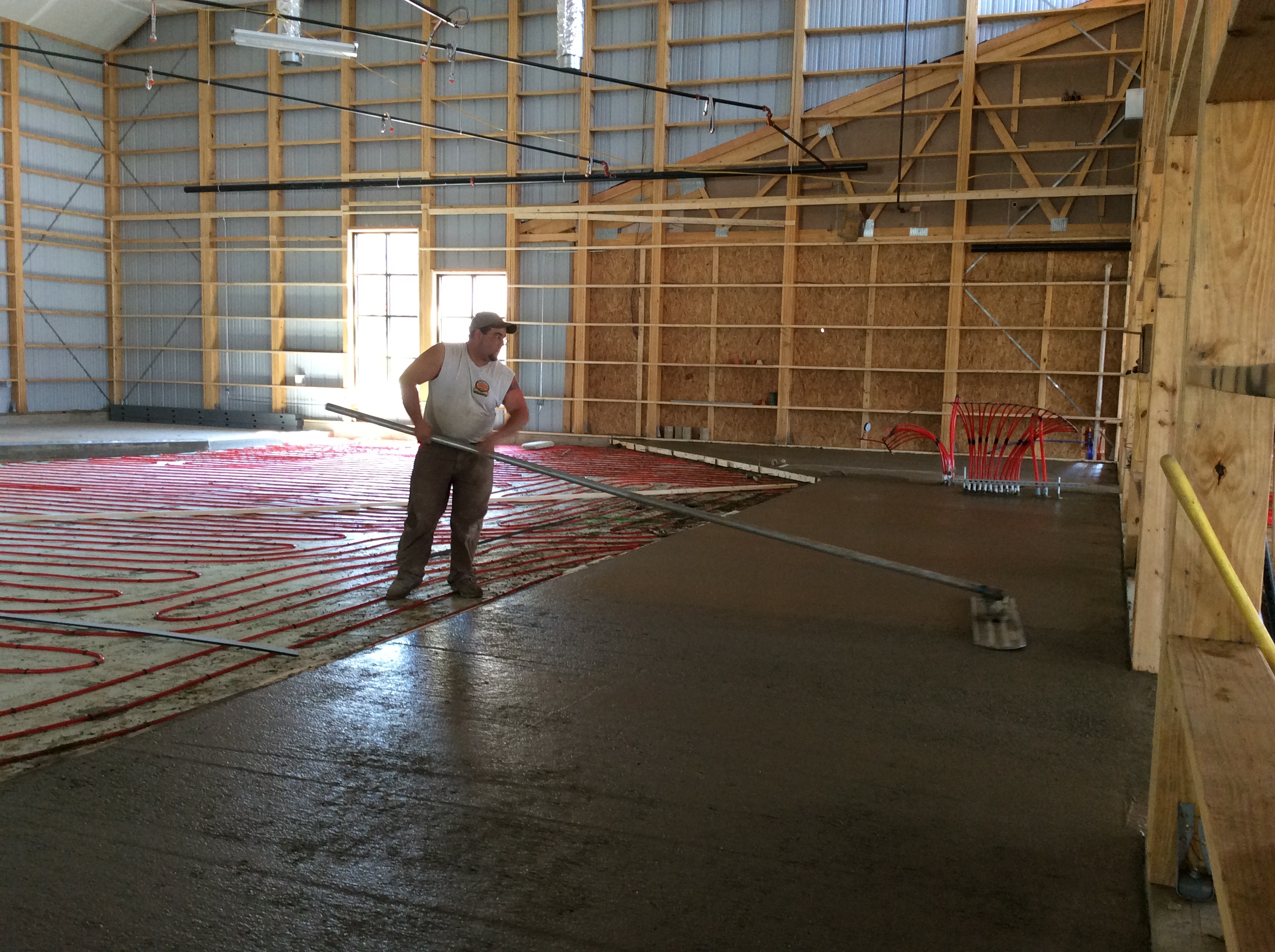
Sanctuary floor being prepared.
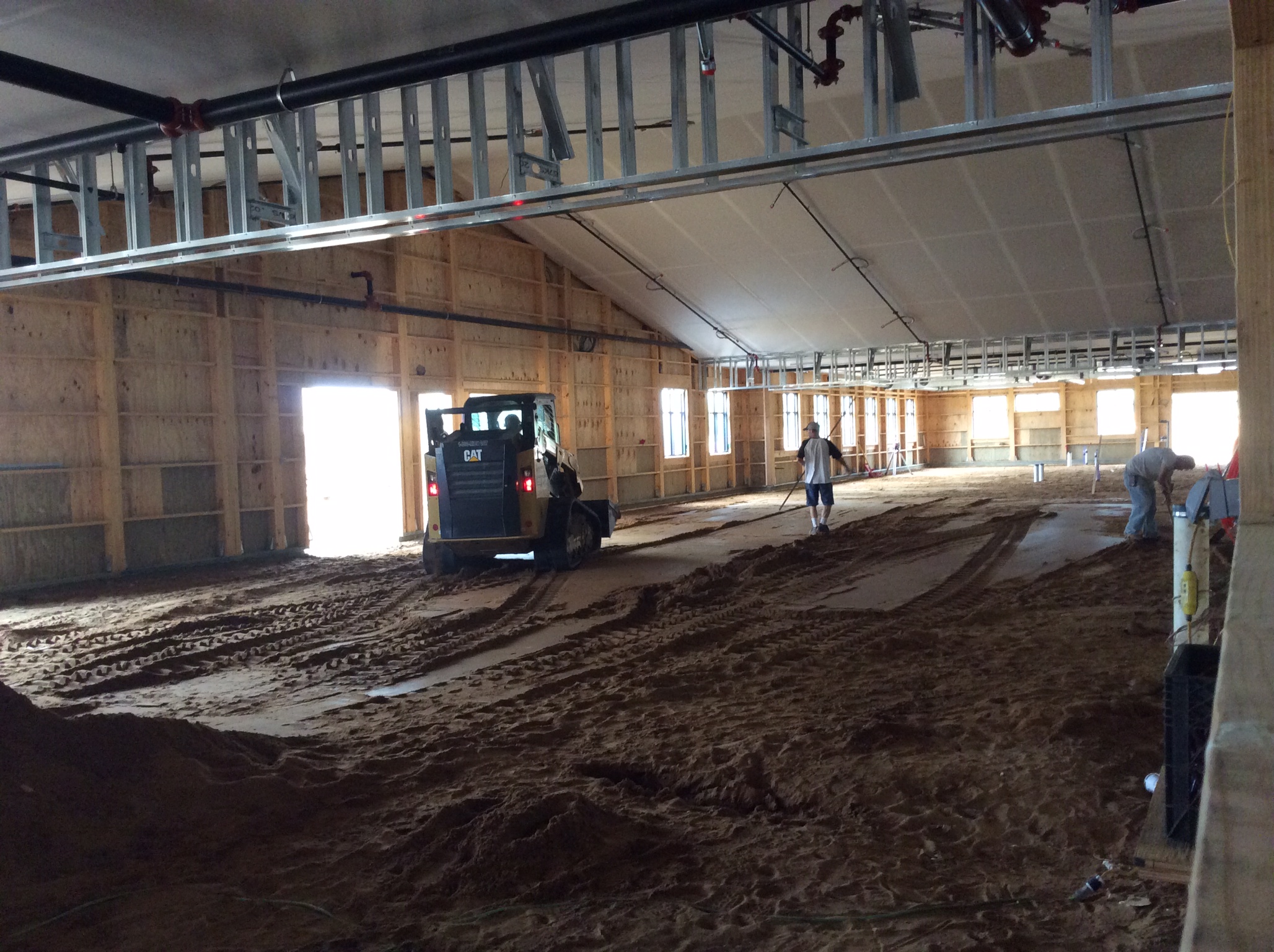
Narthex floor being prepared for in floor heating and concrete.
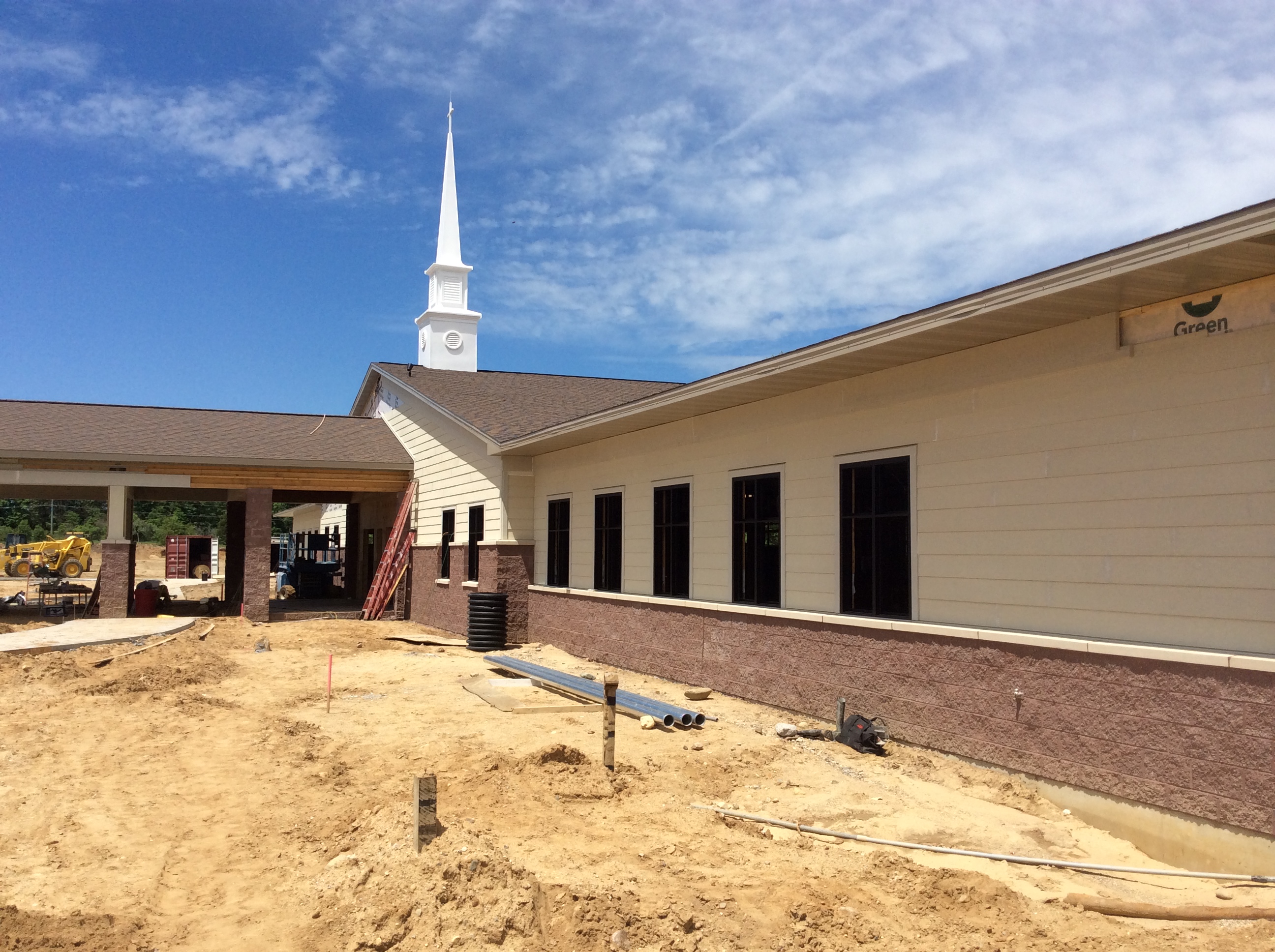
The new siding going on.
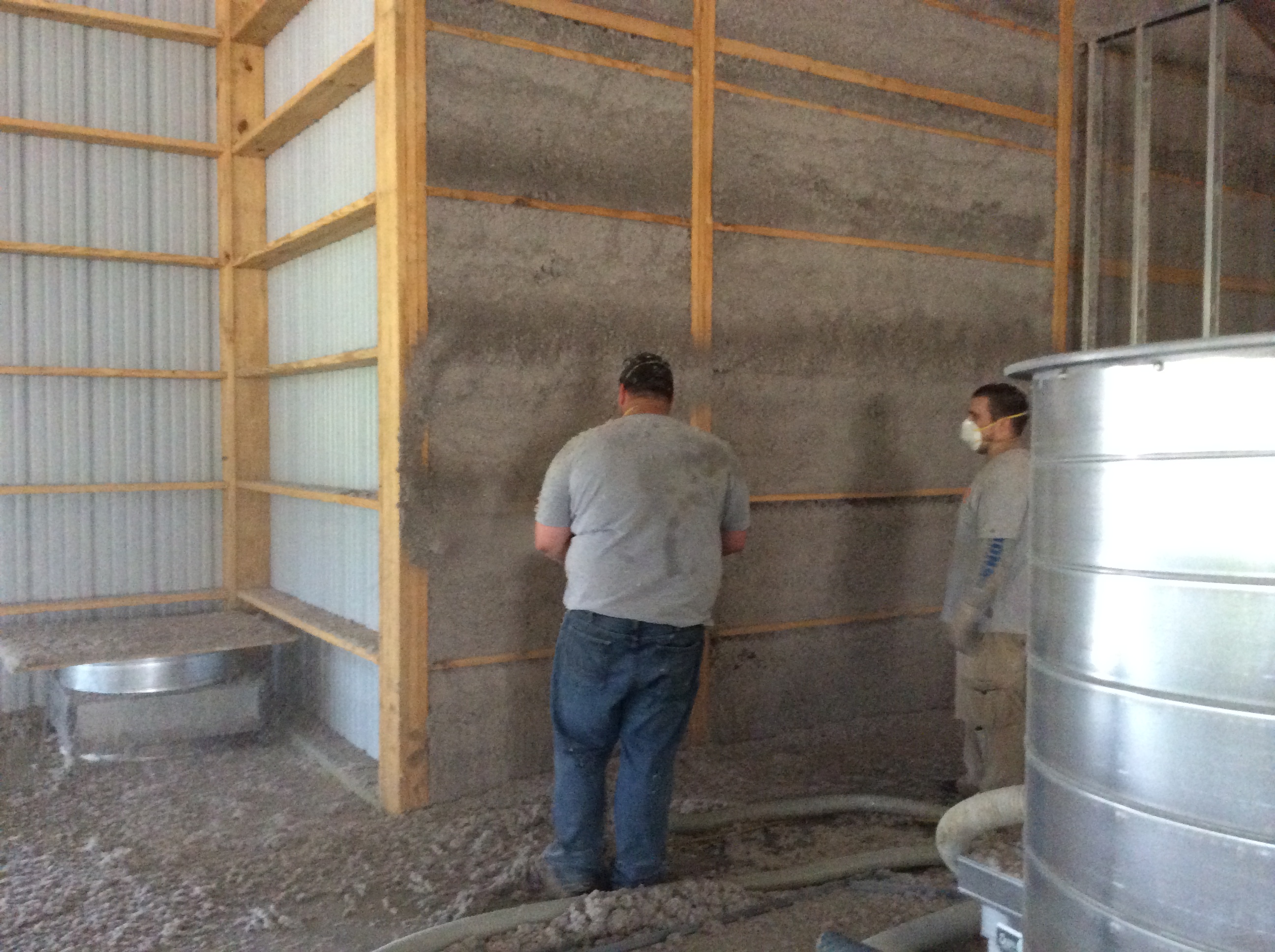
Insulation being sprayed into the walls.
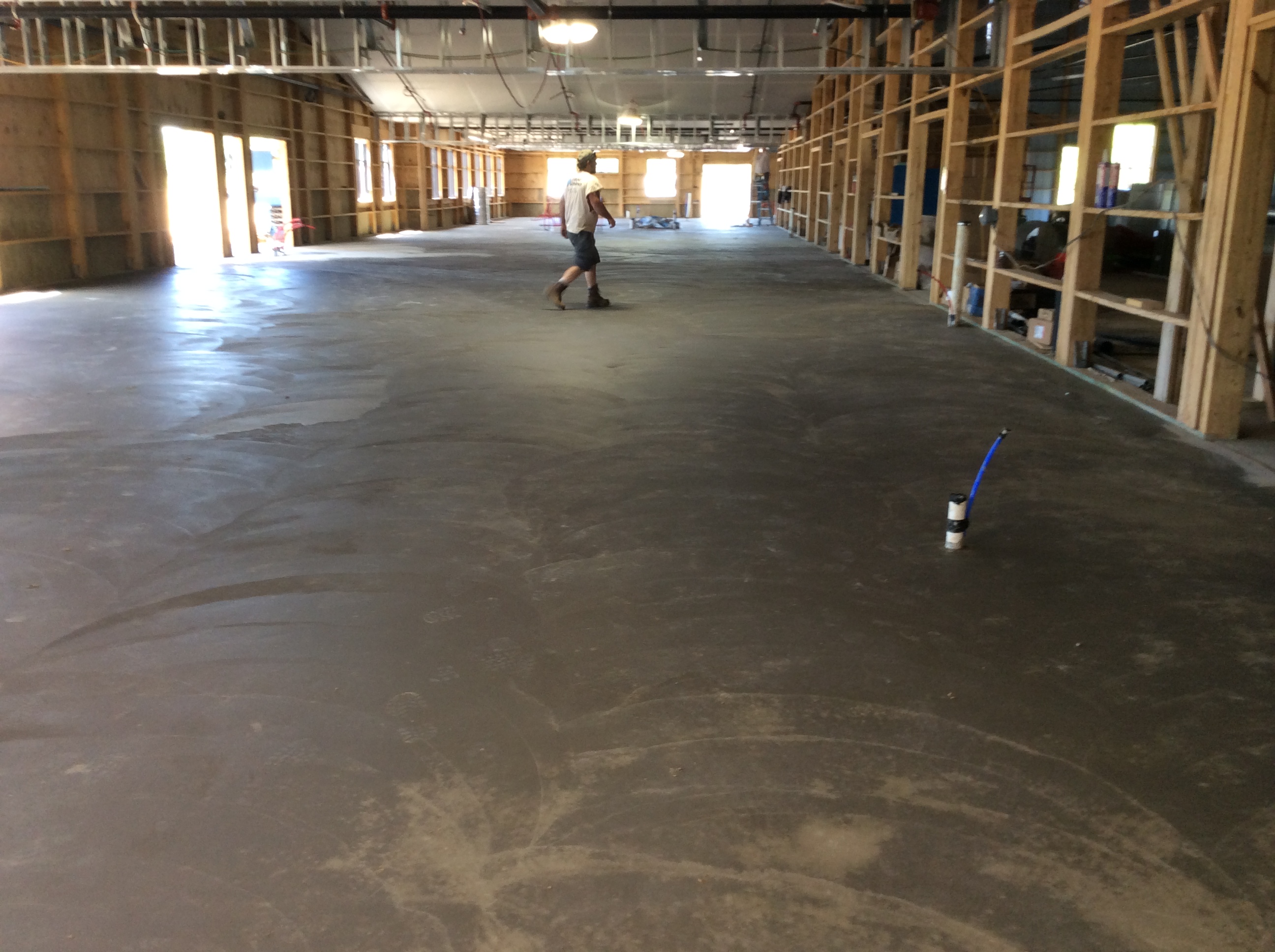
Narthex floor.
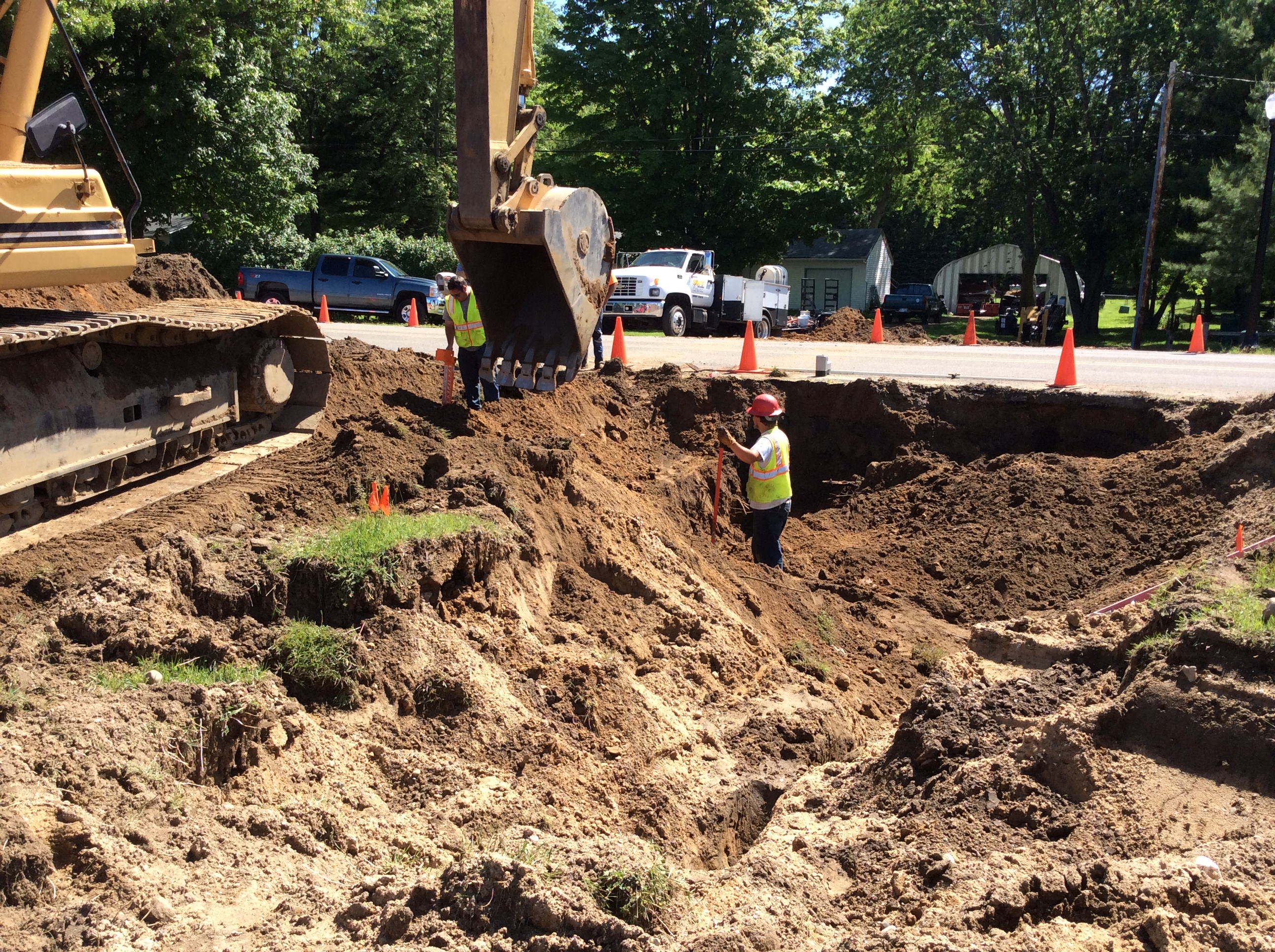
Connecting to the city water main.
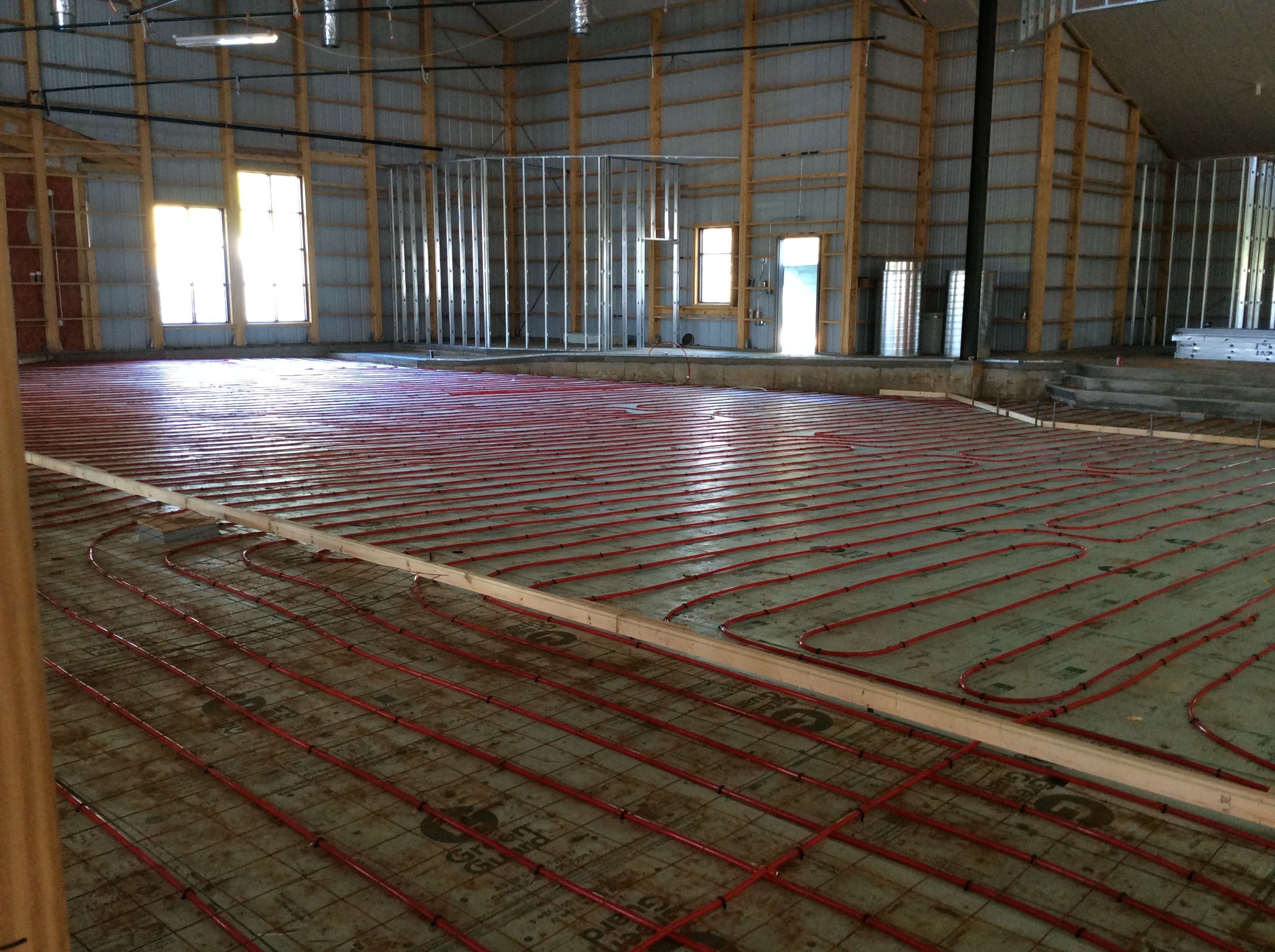
Heating coils throughout the entire new building
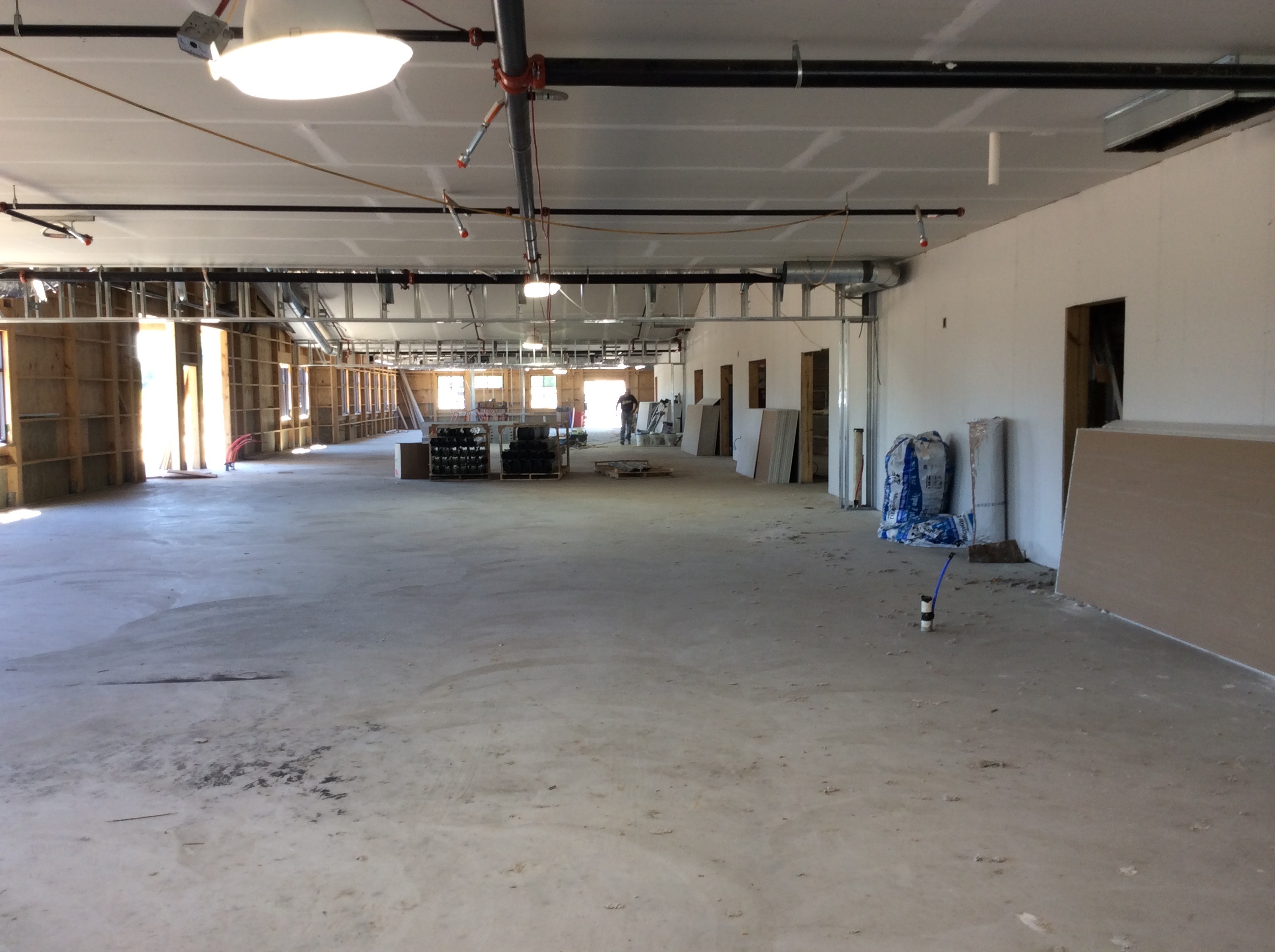
Narthex before interior walls for library, Pastors and Secretaries office are installed.
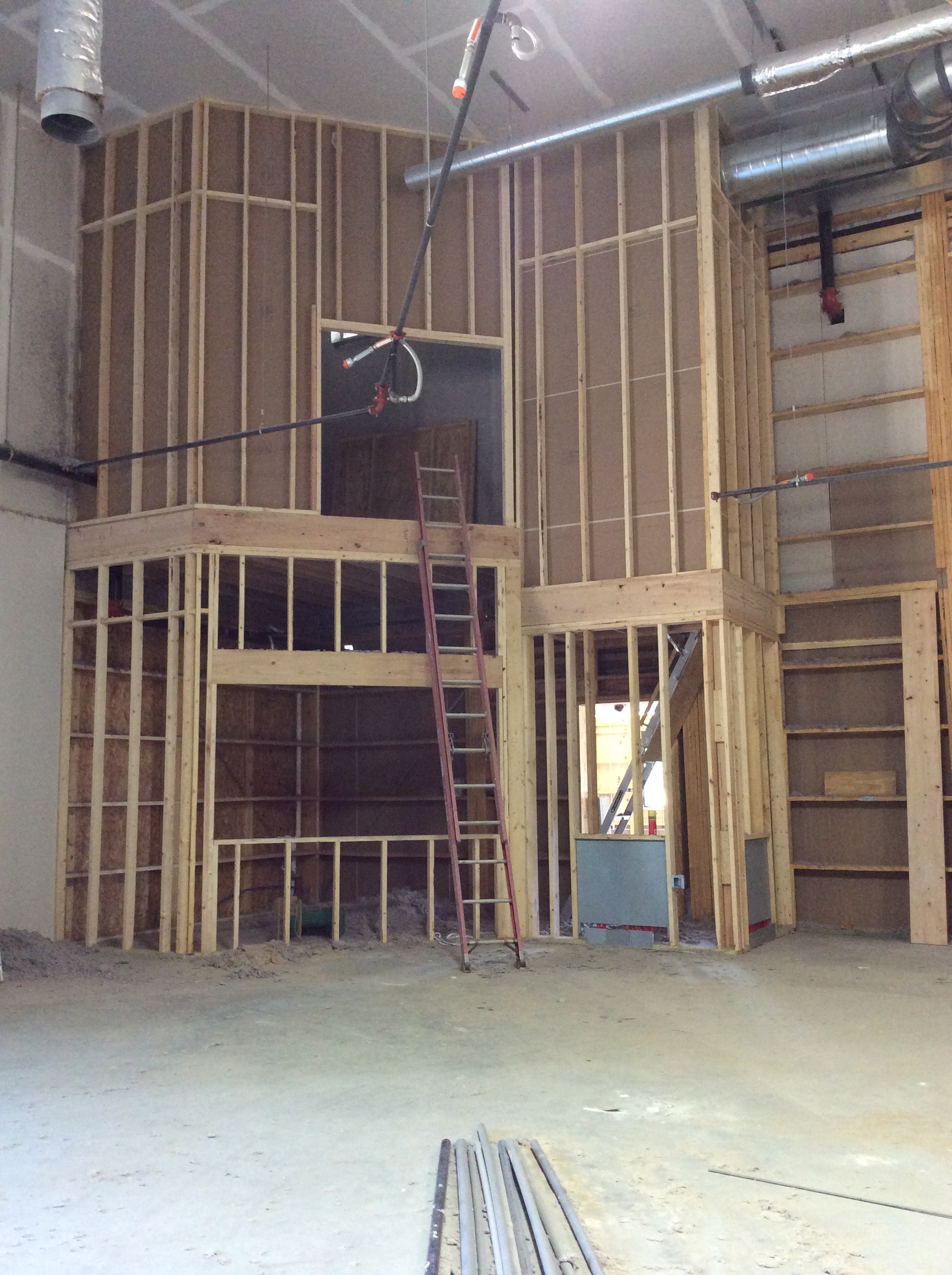
The cry room for parents and their children with viewing window, mezzanine for air handling above.
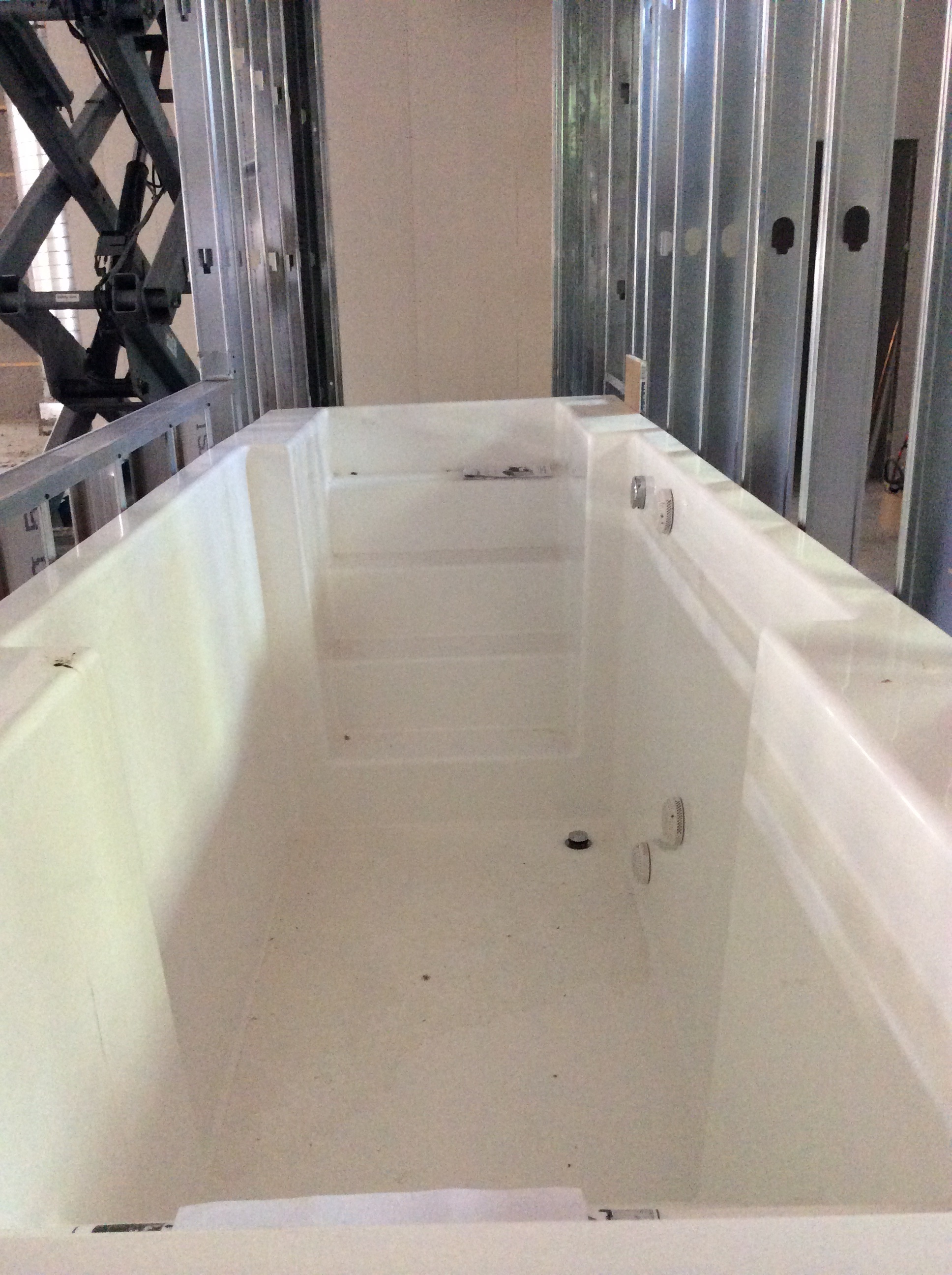
New baptistry.
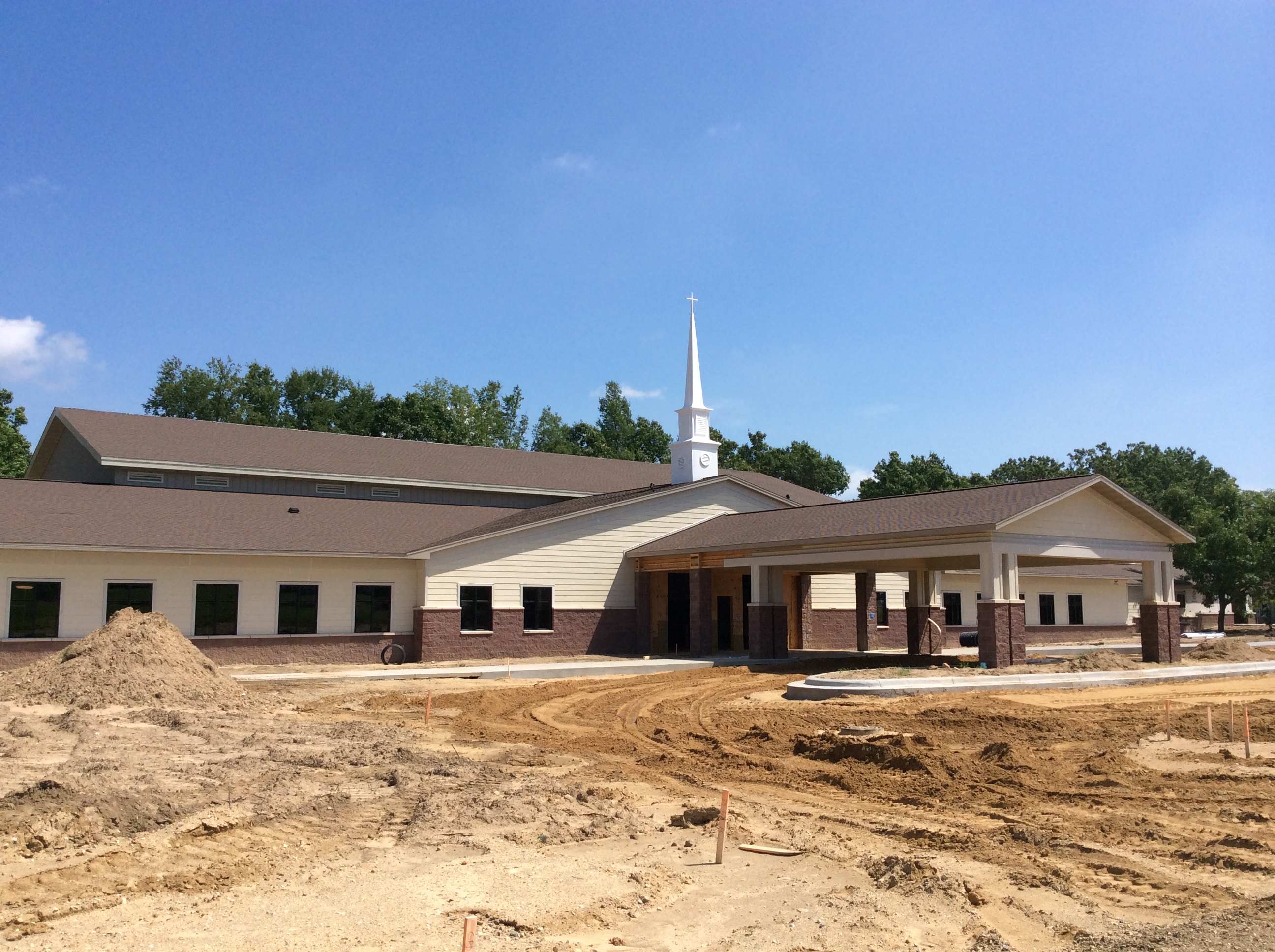
We're now waiting for asphalt.
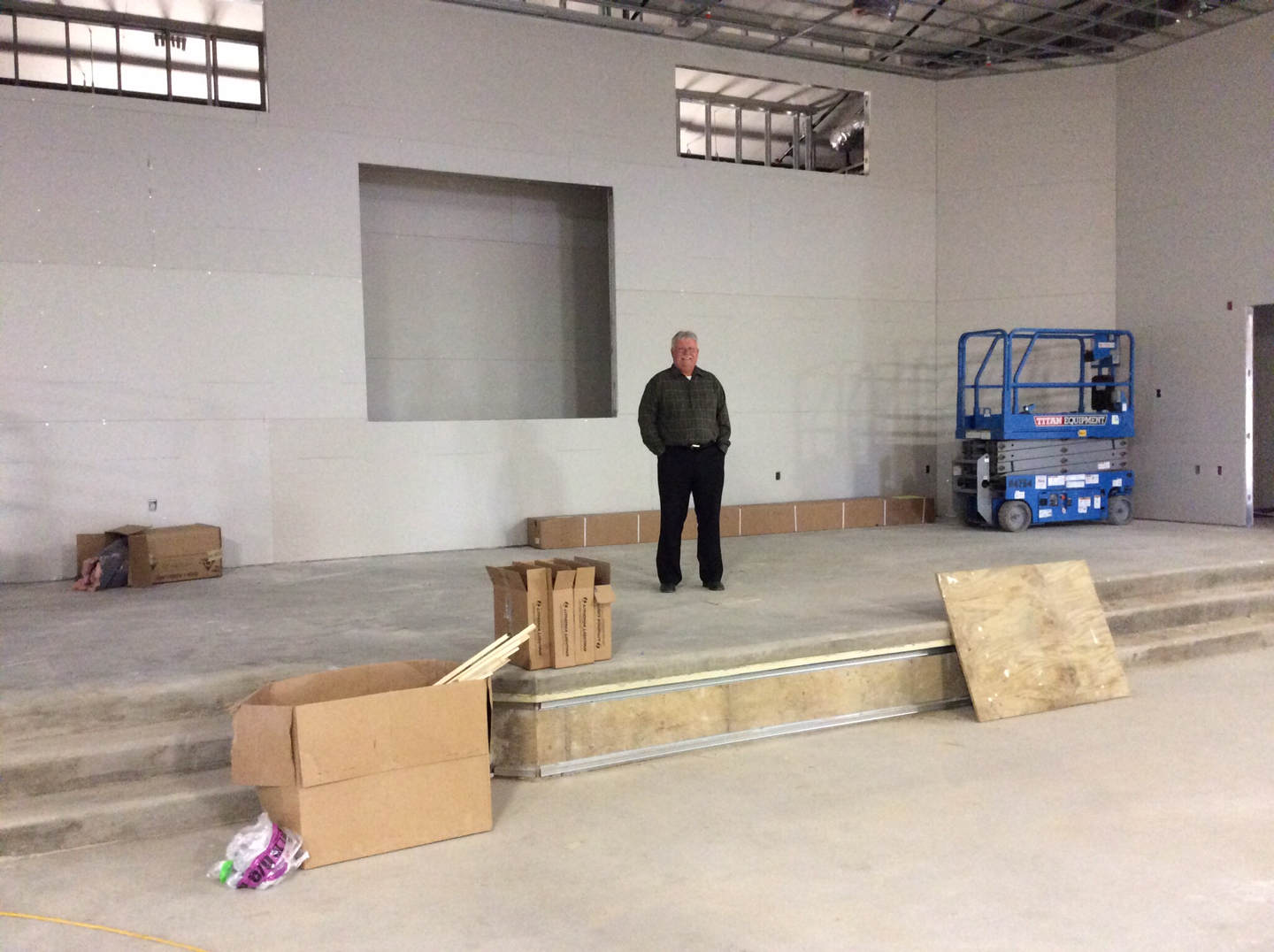
The Pastor getting familiar with the new pulpit.
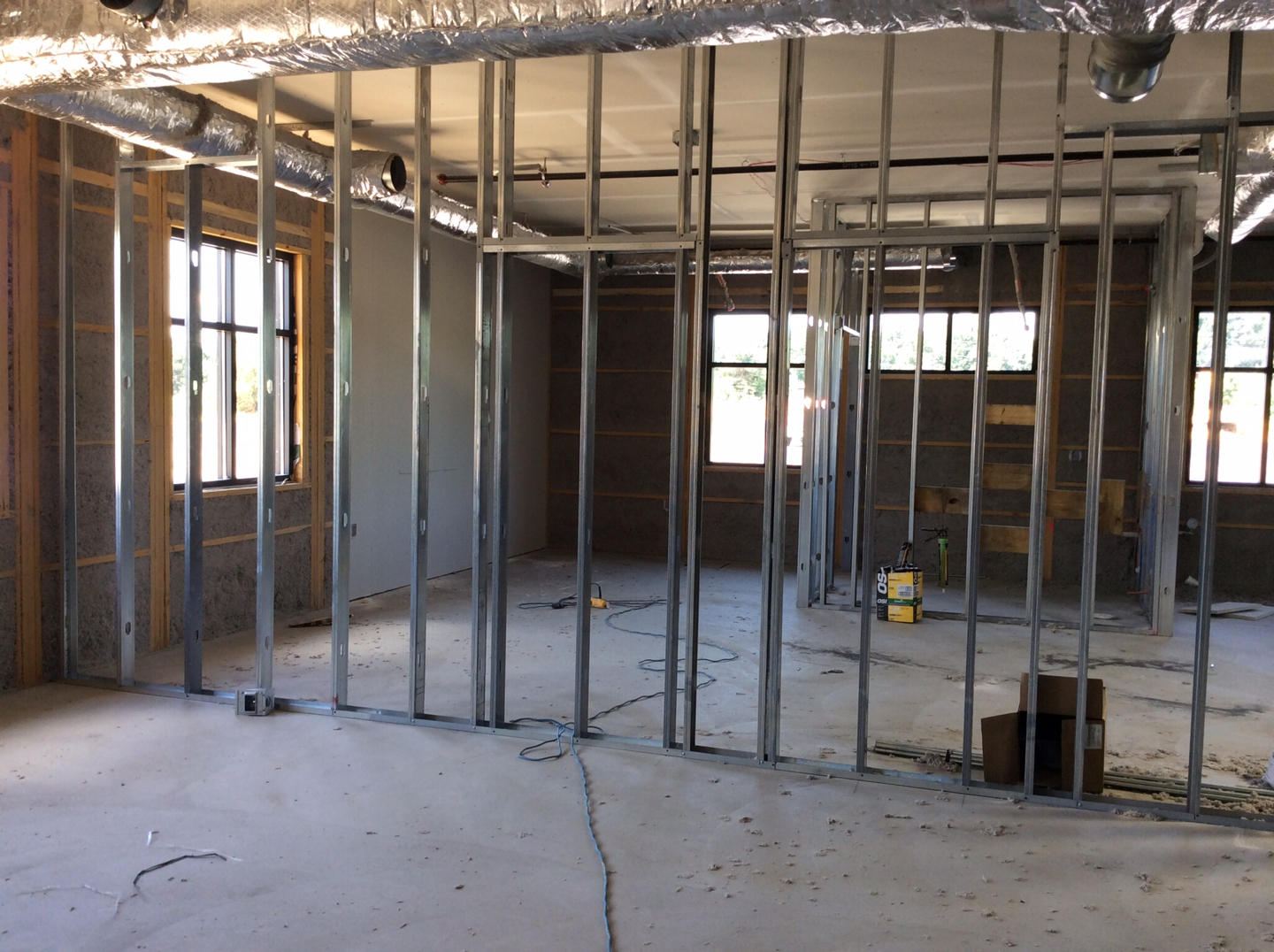
The Pastor's new domain.
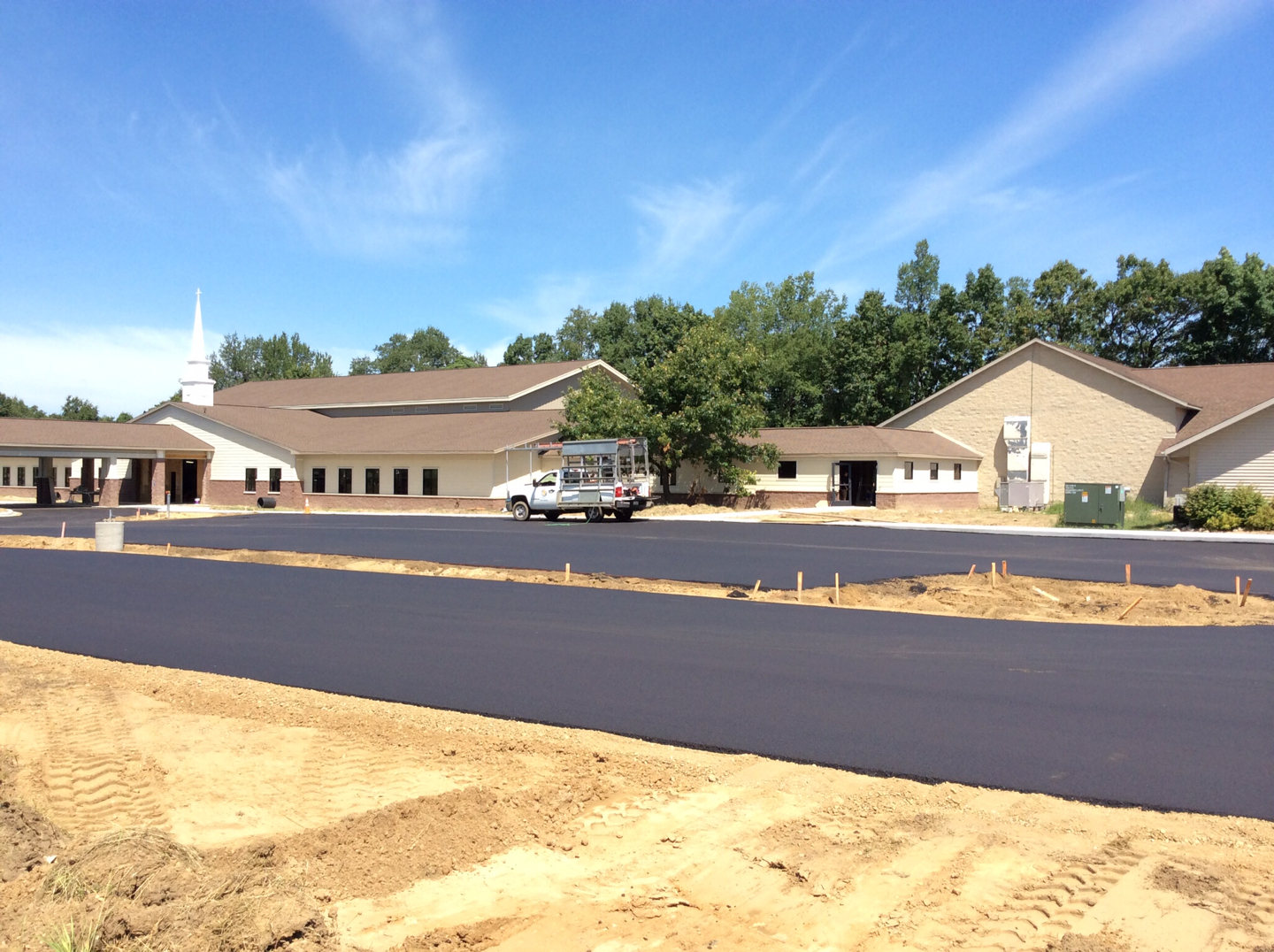
The new asphalt.
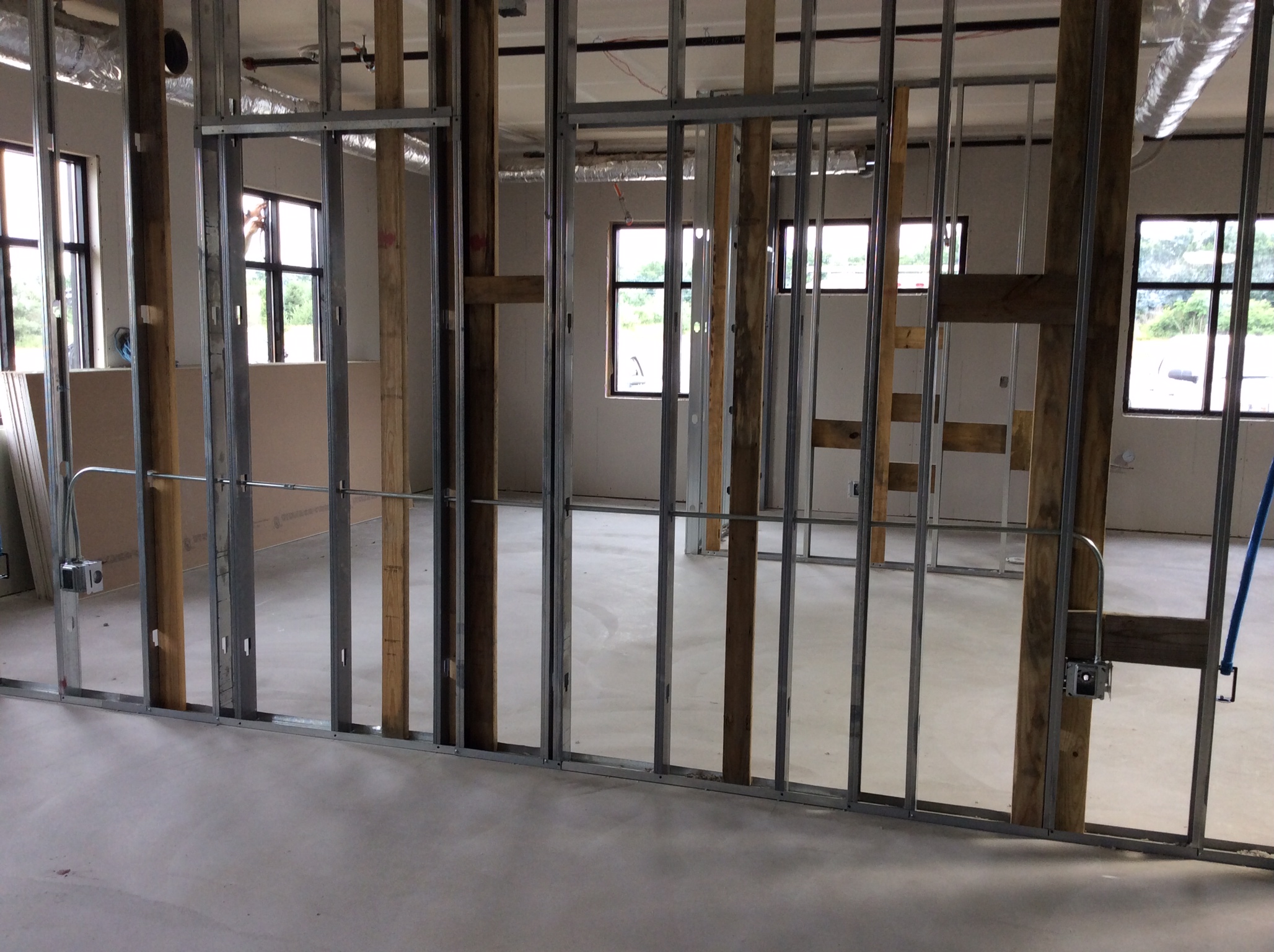
The Pastor's new office to house his many books.
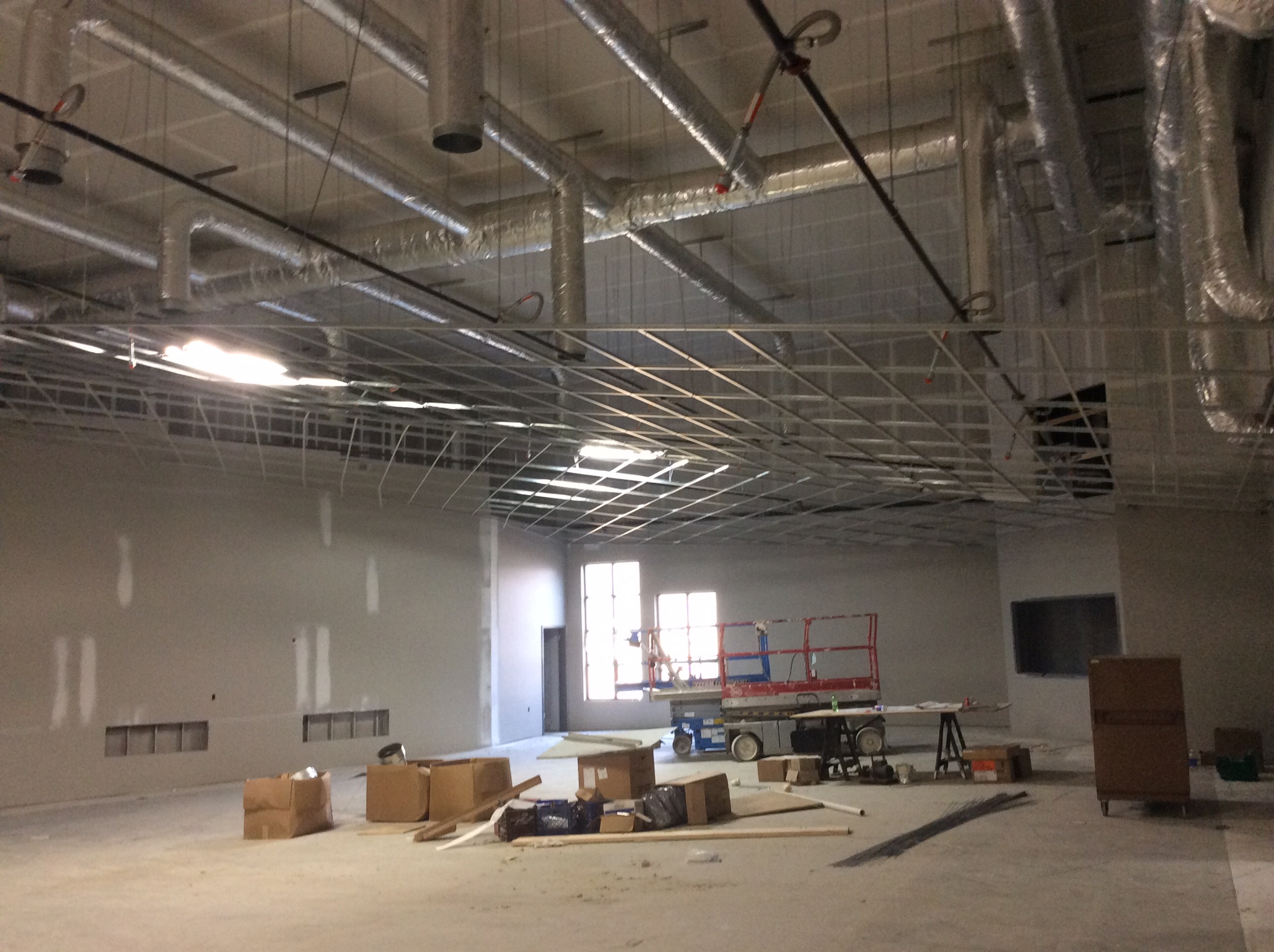
The grid work for the new ceiling.
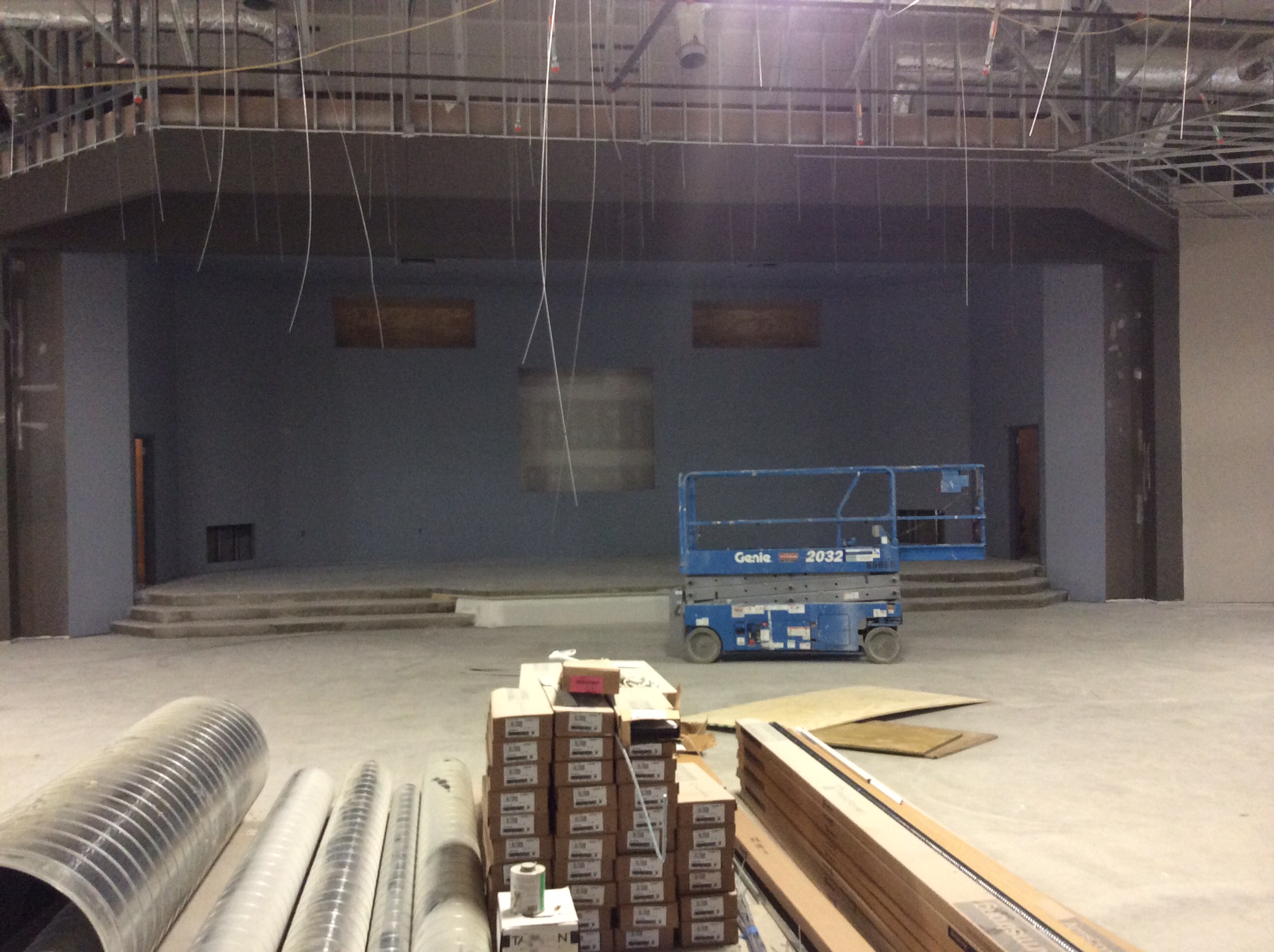
The new pulpit where God's Holy Word will be brought to life.
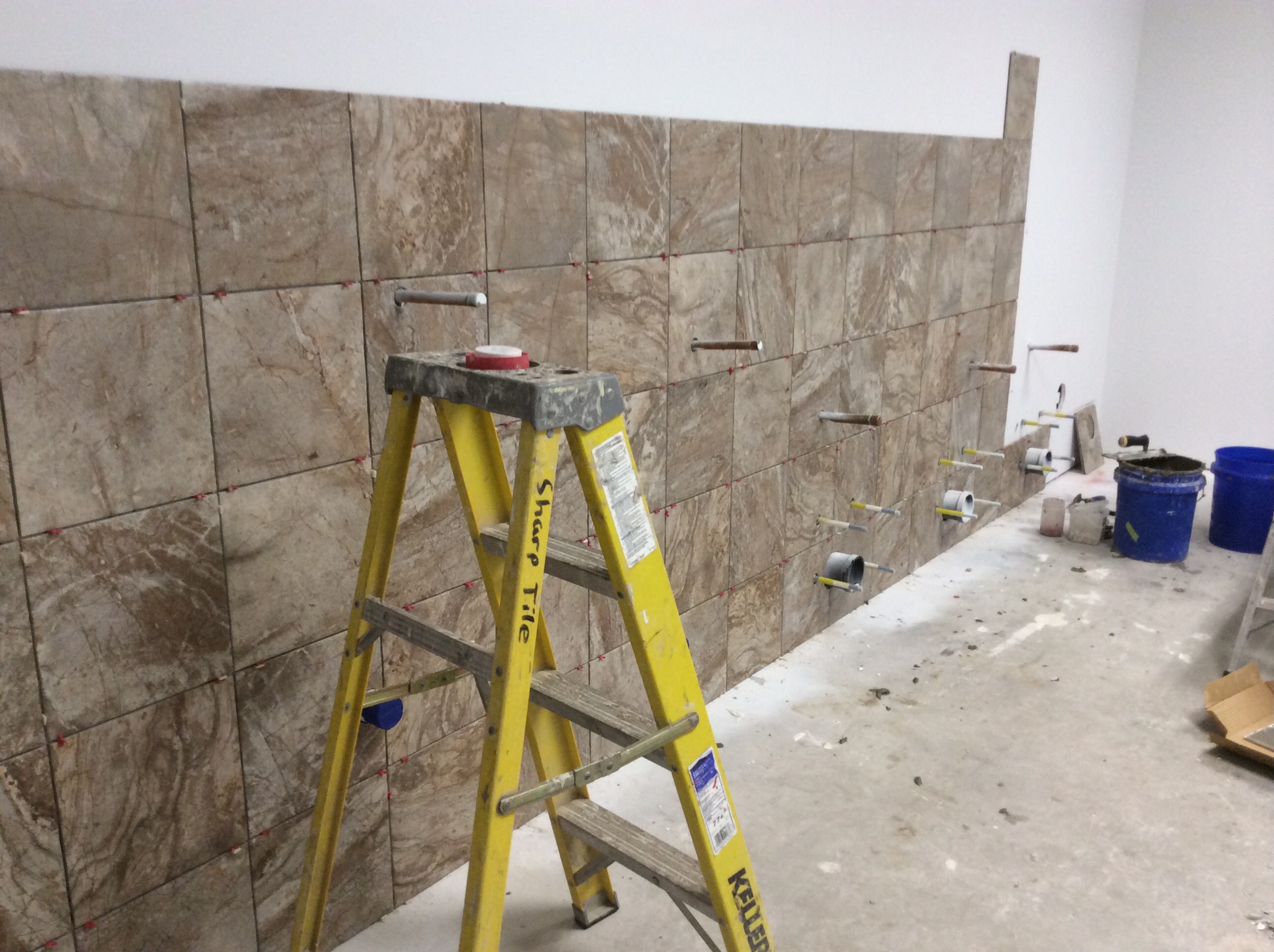
Tile work being done by Modern Tile & Carpet.
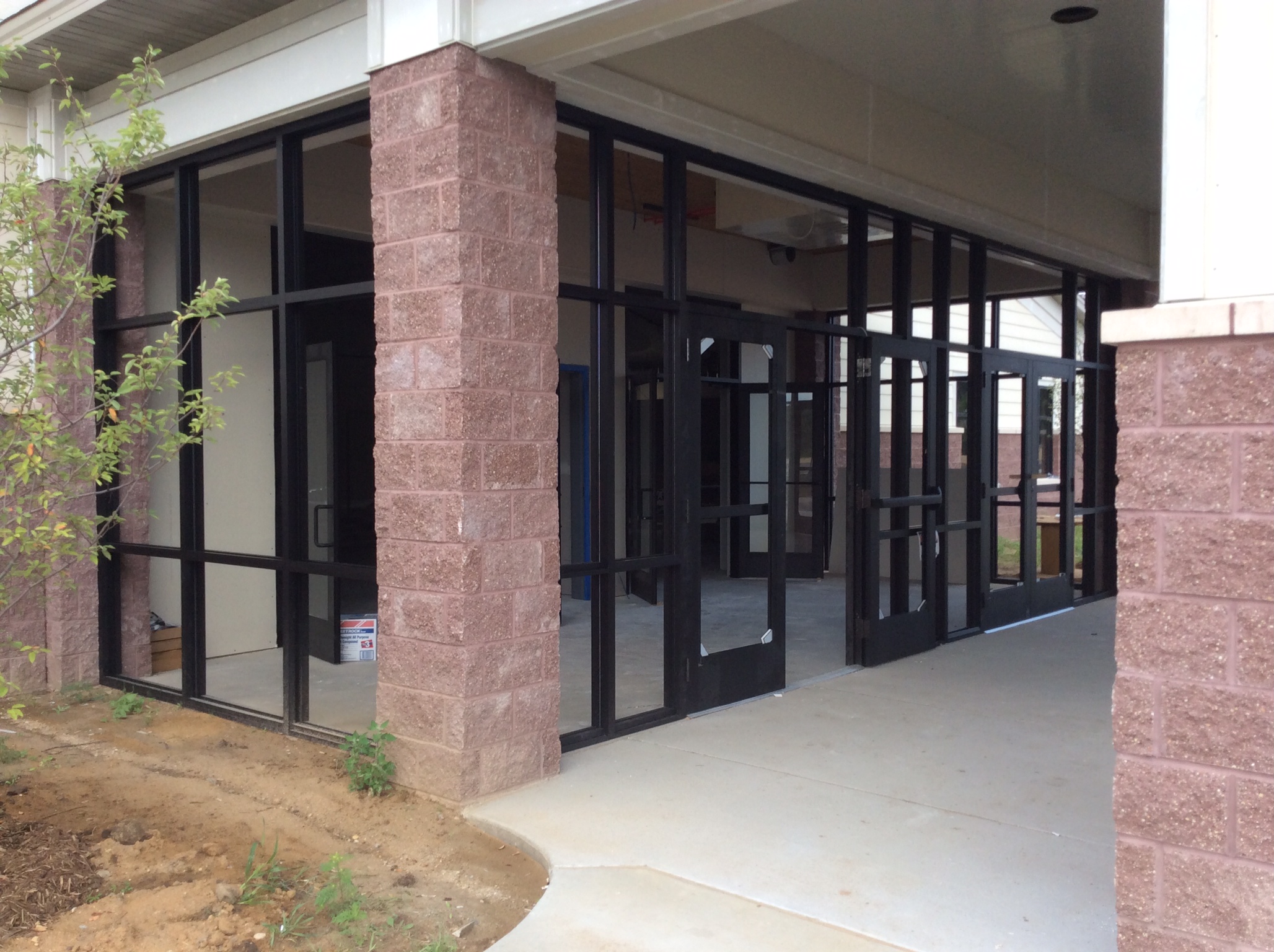
The new front entrance.
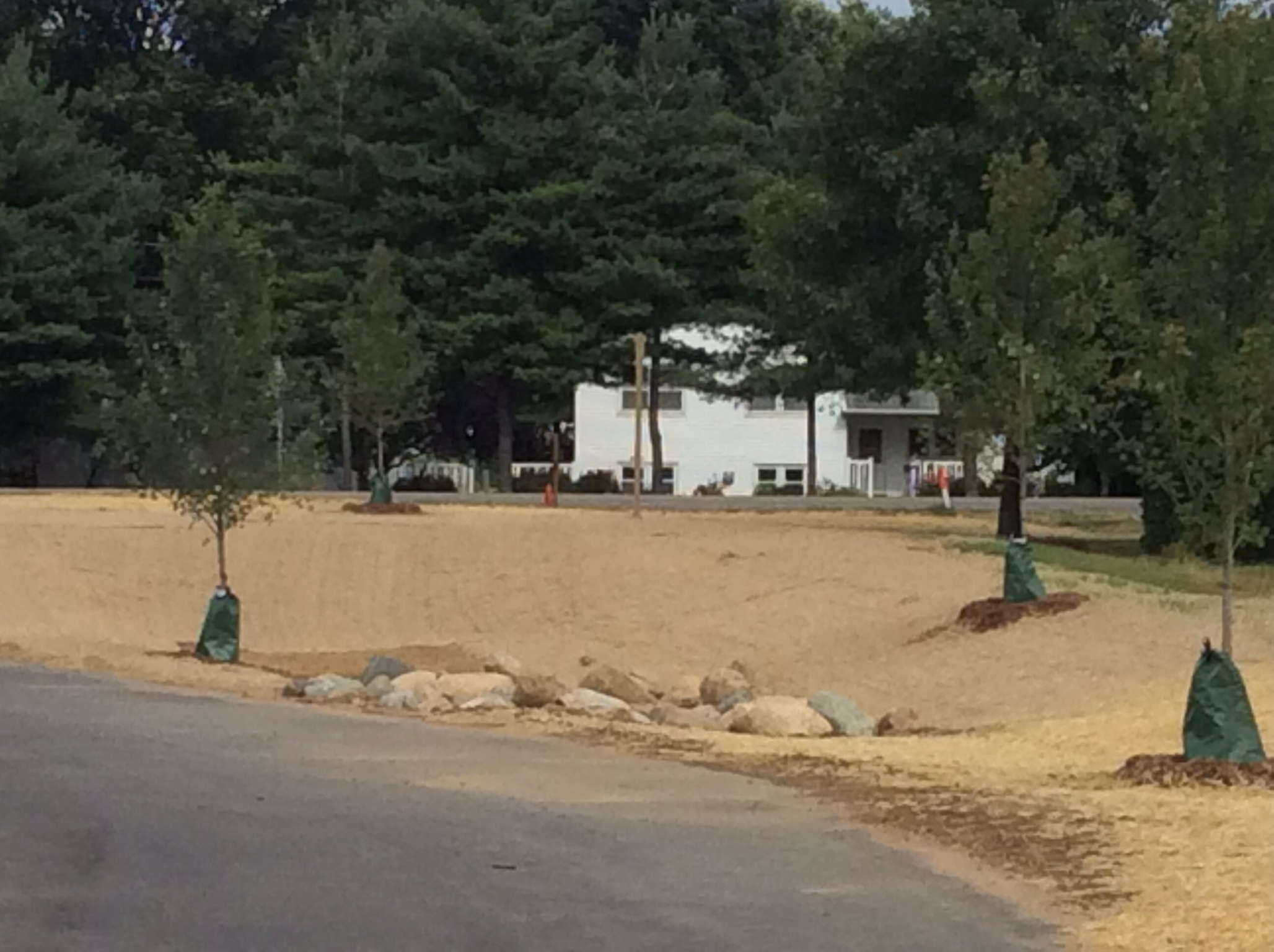
Some of the new plantings required by the local township.
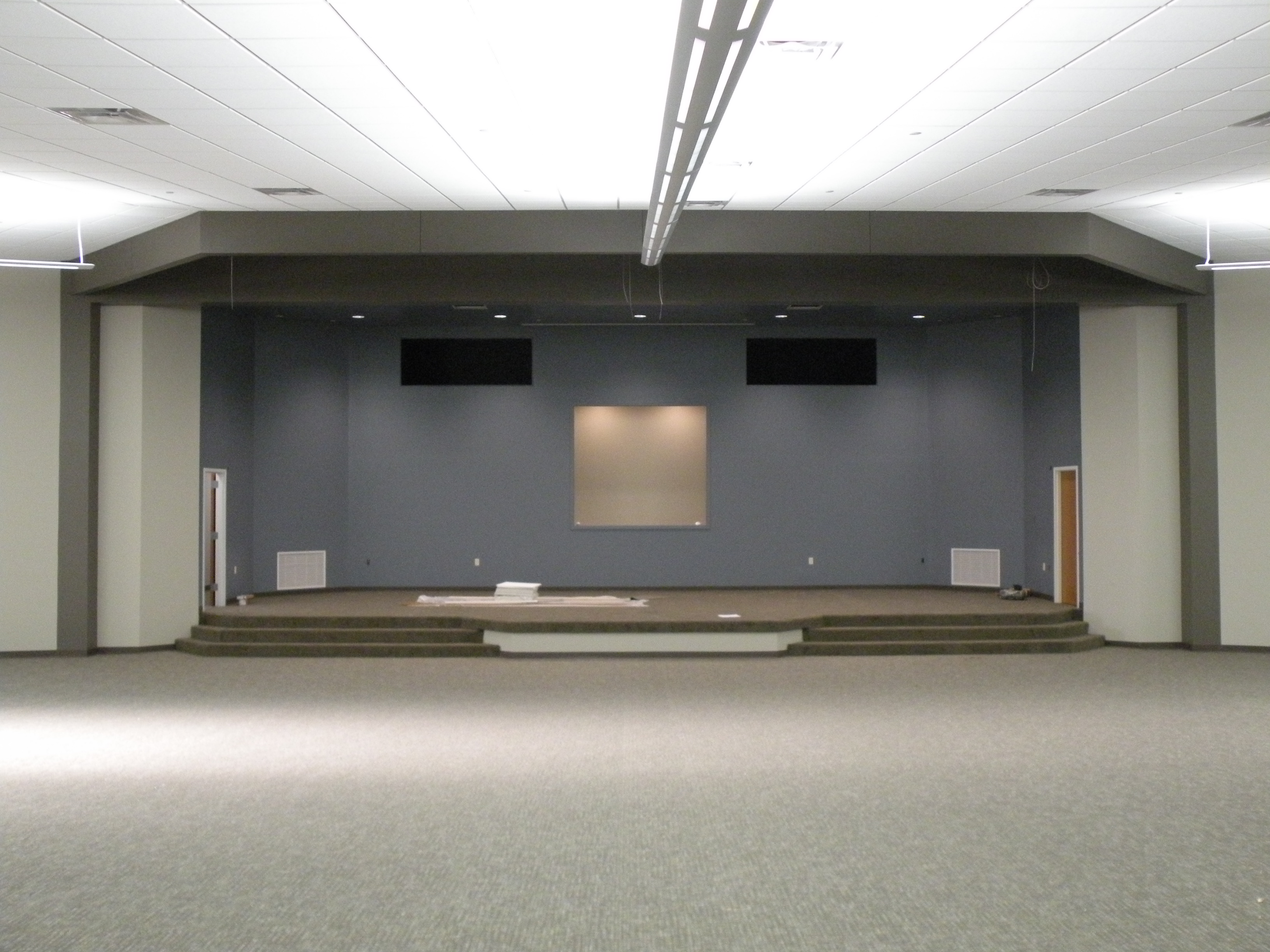
Front of sanctuary.

Panoramic view of back of sanctuary.
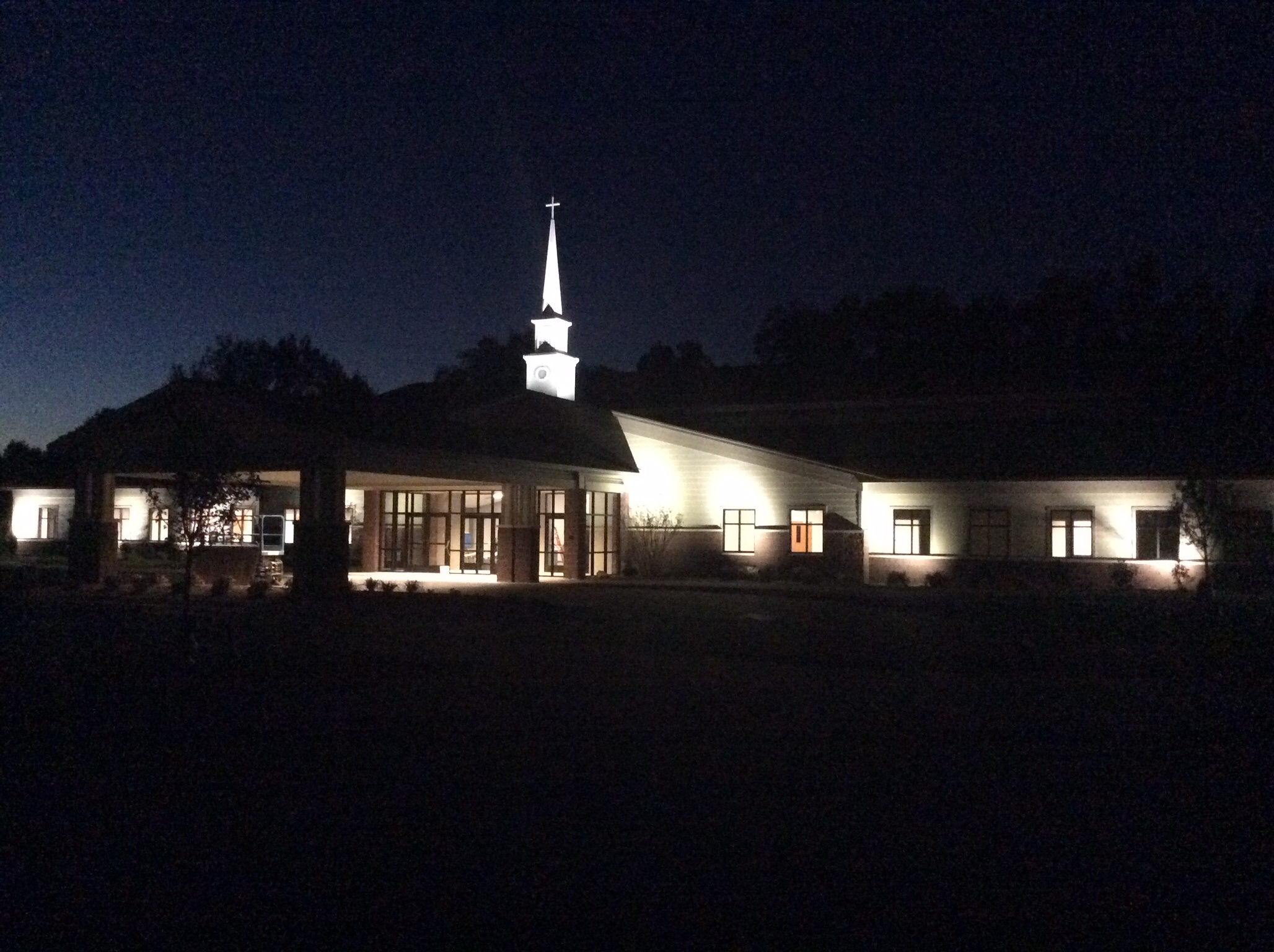
New church building at night.